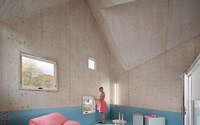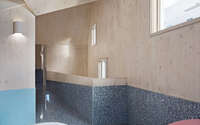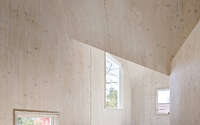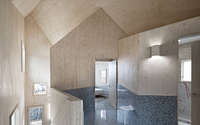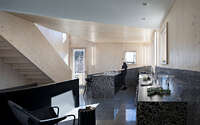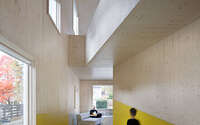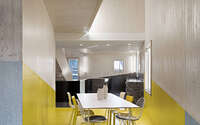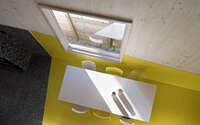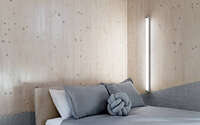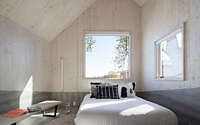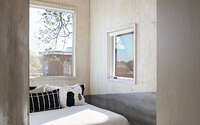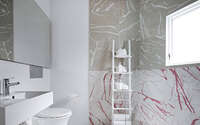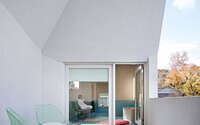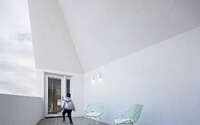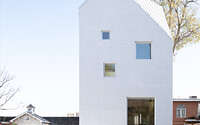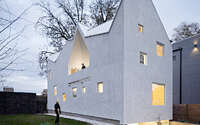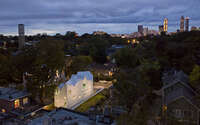Haus Gables by Mall
Haus Gables is an inspiring 2,200 sq ft home designed in 2019 by Jennifer Bonner of Mall situated in Atlanta, Georgia, United States.















About Haus Gables
An Architectural Triumph: Haus Gables
Situated in Atlanta’s Old Fourth Ward, Haus Gables by Jennifer Bonner of MALL stands out. This 2,200 square foot residence (about 204.38 square meters) not only reimagines interior spaces but also does so with a unique material choice, vibrant color palette, and distinct form.
Cross-Laminated Timber: The Future of Construction
So, what sets it apart? Primarily, its pioneering use of cross-laminated timber (CLT). This robust wood, crafted by alternating and gluing lumber layers, offers unparalleled strength. Although popular internationally, CLT remains a fresh choice in the US construction scene. For Haus Gables, six gable roofs converge, thereby crafting a singular, unified roofline. By doing this, it challenges historical spatial paradigms like Le Corbusier’s free plan and Aldof Loos’s raumplan. However, Bonner introduces a novel concept: having the roof plan guide architecture. As a result, room allocation, catwalks, and expansive interior spaces align seamlessly with the roof’s peaks and troughs. In essence, the roof directly shapes the floor plan.
From the street, it immediately surprises with an asymmetrical, unconventional form. Moreover, the typical gable elevation receives a modern twist. The six gable roofs, when trimmed at their edges, unveil intriguing silhouettes. Additionally, its steep roof pitches deviate from prevalent industry norms. As Jennifer Bonner points out, “The gable roofs’ underbelly provides a spacious, sunlit area, despite the compact building footprint.”
Even though it occupies a 24-foot plot (about 7.32 meters), its 18-foot (about 5.49 meters) width is reminiscent of a single-wide mobile home. Furthermore, this slender design suggests the roof plan’s adaptability in densely populated urban settings.
Constructed solely from solid CLT panels, Haus Gables signals a shift from conventional stick frame methods. These custom-cut panels, assembled in a mere two weeks, not only provide structural innovation but also present a cohesive material appearance indoors.
Reimagining Finishes: A Bold Aesthetic Journey
Beyond its structure, the home dives deep into a tactile world of material exploration. On the exterior, captivating shimmering faux bricks made of stucco with glass beads glisten. Inside, instead of using traditional black terrazzo and oriented strand board, we encounter thin tiles and ceramic facsimiles. Additionally, rooms adorned with vinyl marble and playful, illustrative finishes push boundaries, making us question the true essence of Italian marble.
Elsewhere, walls draped with gray concrete, yellow vinyl marble, and black terrazzo exude a dynamic color block effect. Interestingly, these distinctive finishes don’t delineate room borders, adding yet another layer of fascination.
To round it off, the home features a curated selection of furnishings. These items, masterfully designed by pioneering female artists, perfectly echo the home’s audacious embrace of material, shape, and hue.
Photography by NAARO
Visit Mall
- by Matt Watts