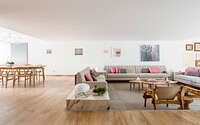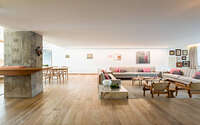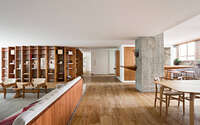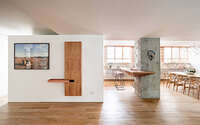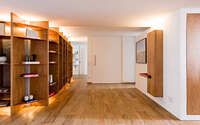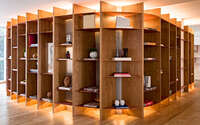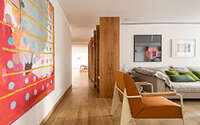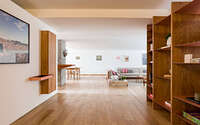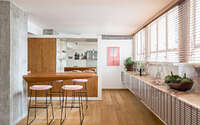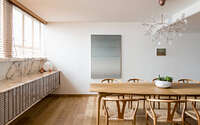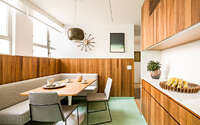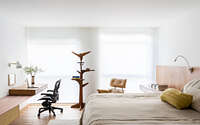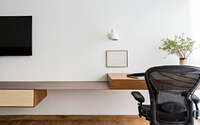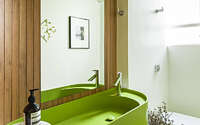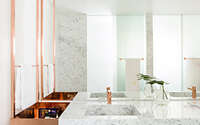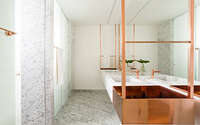VLP Apartment by Pascali Semerdjian Architects
VLP Apartment is a spacious modern home designed in 2017 by Pascali Semerdjian Architects located in the Brazilian city of São Paulo.












About VLP Apartment
Redefining Vintage Spaces: The São Paulo Retrofit
In São Paulo’s 60’s-era building, we embarked on the Retrofit Apartment Project. Initially, two factors guided us: the client’s desire and the building’s constraints. Firstly, the client yearned for a dedicated library for their vast book collection. Recognizing this, we immediately decided this space should have architectural significance, thereby making it the project’s soul. Secondly, due to the building’s structural limitations, the living room had a lower ceiling. Nevertheless, we reshaped this boundary, not only enhancing the apartment’s flow but also transforming the living room into a snug haven.
Bridging Functionality and Aesthetics
Upon entering, a white volume greets you. Inside, it houses a wooden closet with a copper tray—perfect for dropping keys and trinkets. Conversely, on its opposite side, facing the dining area, a marble-and-mirror bar stands. Adjacent to it, a wooden countertop boasts a removable metal cooler, making it ideal for chilled beverages. This space, thus, beckons guests, offering a spot for casual seating and relaxed interactions.
While exposed concrete dominates the apartment’s structural elements, we felt a need for warmth. Therefore, we introduced reclaimed wood flooring. As a result, features like the sunken living room stand out, distinctly separating from the rest of the space. We also further highlighted architectural elements, such as the Bar and Circular Library. By doing so, we detached them from the main structure and simultaneously used them as sources of soft, indirect lighting.
In our approach, every piece of fixed furniture received meticulous attention. This includes the sideboard, sofa, side tables, and TV shelf. Moreover, nestled within the library, a quaint office-studio stands out, bordered by walls adorned with books and wood-and-copper shelves.
Finally, our attention to detail extends to the private spaces. For instance, the primary bathroom showcases a countertop suspended by a unique copper framework. In addition, the studio’s signature touch graces the decor and furnishings, ensuring a harmonious vibe throughout.
Photography by Ricardo Basetti
Visit Pascali Semerdjian Architects
- by Matt Watts