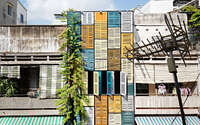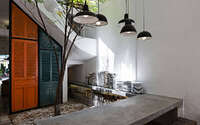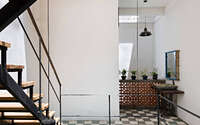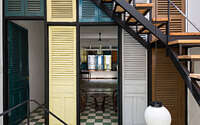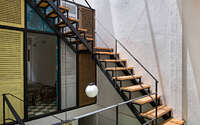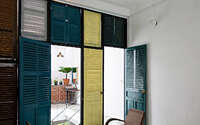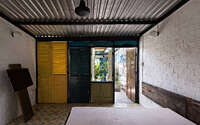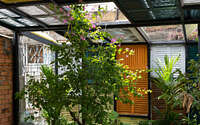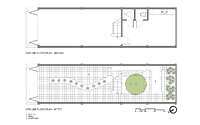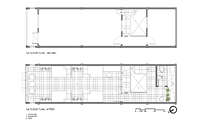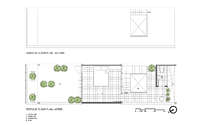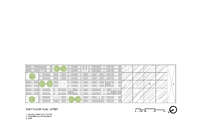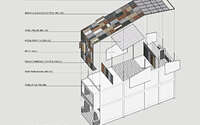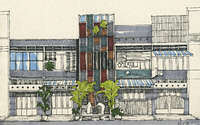Vegan House by Block Architects
Built in 1965, Vegan House is an old building located in Ho Chi Minh City, Vietnam, redesigned in 2014 by Block Architects.







About Vegan House
A Vietnamese Cultural Oasis
Nestled amidst an old terrace adjacent to a 1965 apartment, this house boasts a rich history. Its owner, entrenched in the travel and tourism sector, once rented this space with a dream: to transform it into a cultural hub. Here, individuals gather, celebrate, and indulge in traditional Vietnamese delicacies, particularly vegan dishes. For some, it becomes a temporary home during their Vietnamese sojourn.
Repurposing with Authenticity
Before initiating the renovation, the owner diligently collected discarded items from friends. These treasures ranged from tables and chairs to lamps and windows. Despite budget constraints, the architect ingeniously blended these relics with new additions, striving to rejuvenate the space while preserving its historic essence. The old windows, integral to Vietnamese homes for their ventilation benefits, became the project’s focal point. Now, they artistically grace the facade in varied hues, wrapping the structure up to the rooftop. This novel arrangement harmonizes with the locale’s vintage charm. Strategically placed windows on the roof offer trees below both space and sunlight, symbolizing growth and hope rooted in tradition.
Inside, these windows metamorphose into luminous partitions, delineating and embellishing spaces. On the ground floor, winding kitchen cupboards weave through the dwelling. The spacious front kitchen buzzes with culinary activities, conversations, and shared meals, seamlessly transitioning into the adjacent dining room. A verdant garden and an antiquated staircase leading upstairs punctuate these communal areas.
The first floor unveils a bedroom, coupled with a tranquil relaxation or work zone. Adjacent to an atrium, a contemporary steel staircase ascends to the previously neglected second floor. Here, a cozy bedroom, fashioned from repurposed steel sheets (to minimize heat), nestles under the roof. Leading from this chamber, a serene garden beckons for tea and stargazing through a luminous window. Accommodating these rooms are two well-designed toilets. At the residence’s rear, a quaint atrium ensures cross-ventilation while bathing the toilets in natural light. Throughout, the raw cement walls and floors, jalousie windows, and bamboo ceiling wattle evoke both modernity and a nostalgic nod to Vietnamese 60’s and 70’s architecture.
Harmonizing Old and New
With an ambition to craft a welcoming space for diverse cultures, the architect masterfully juxtaposed old elements with new. This synergy ensures both the historic and contemporary coexist, supporting and enhancing each other. Over time, its occupants will undoubtedly breathe fresh life and soul into this unique abode.
Photography by QuangTran
Visit Block Architects
- by Matt Watts