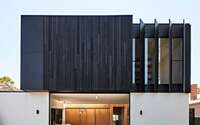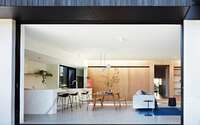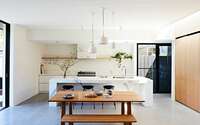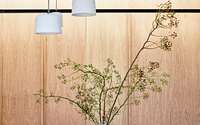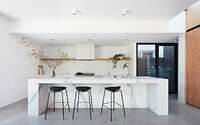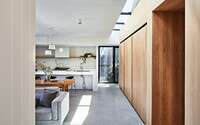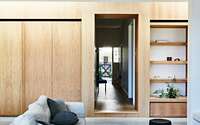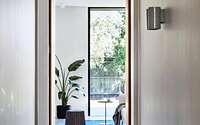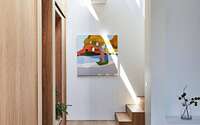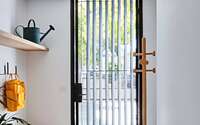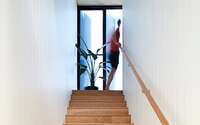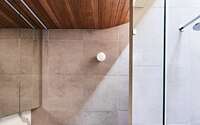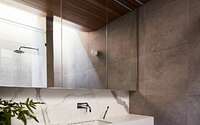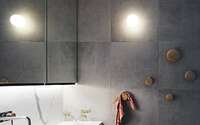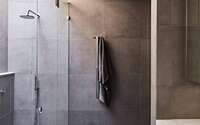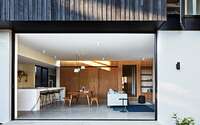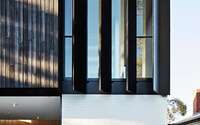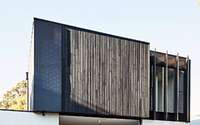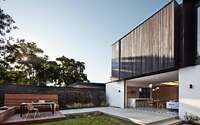Northcote House by Project 12 Architecture
Designed for a young family by Project 12 Architecture, Northcote House is an inspiring two-story house is located in Melbourne, Australia.











About Northcote House
Crafting a Modern Family Sanctuary
Understanding our clients’ vision, we aimed to design a bright, spacious home tailored for their young family. To meet this, we embarked on an extensive re-planning of the existing structure. As a result, we developed a layout that seamlessly prioritized both function and family dynamics.
Nestled on the western boundary, a single-storey section provides a dedicated mudroom. Entered through a sleek steel gate, this area efficiently hides the hustle and bustle of everyday life. Meanwhile, the original front door stands as a testament to tranquility, offering a serene, formal entrance. From there, it effortlessly guides you past a lavish master suite, a functional study, and a range of utility rooms. Adjacently, to the south, we integrated a two-storey extension. Here, the ground floor graciously hosts the main living areas, while the upper tier carves out space for bedrooms, a plush bathroom, and a vibrant play area.
Melding Light with Innovative Design
Remarkably, despite its southward orientation, the primary living zones exude brightness and warmth. Additionally, glazed doors have the unique ability to vanish entirely into the walls, fostering a harmonious blend between interior and exterior spaces. Above all, a strategically positioned skylight ensures both the single and double-storey regions bask in rich northern light.
Further enhancing the design, we enveloped the new addition in a distinct charred timber cladding. This not only accentuates the juxtaposition between the old and new facets but also elevates the aesthetic appeal. Lastly, we adorned the structure with black perforated aluminum screens. These elements, besides adding a touch of modern flair, also serve as protective barriers, guarding against any intrusive gazes from neighboring homes.
Photography by Glenn Hester
Visit Project 12 Architecture
- by Matt Watts