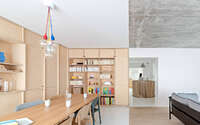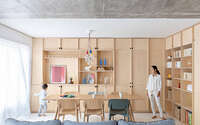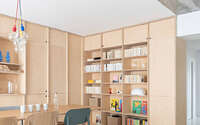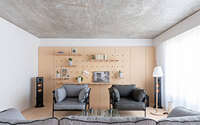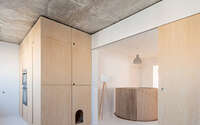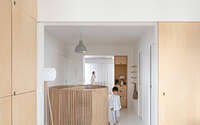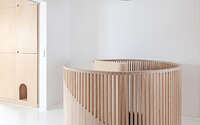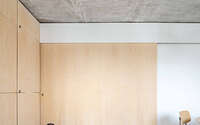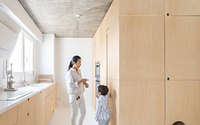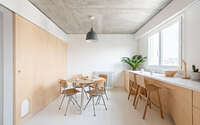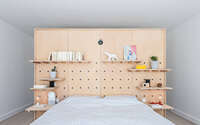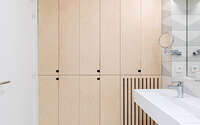Sacha by Sabo Project
Sacha located in Paris, France, is a modern apartment completed in 2018 by Sabo Project.









About Sacha
A Parisian Apartment’s Chic Transformation
SABO Project recently rejuvenated a Parisian apartment, and notably, they added unique details tailored for an expanding young family.
Nestled in Paris’s fifth arrondissement, the Sacha duplex apartment previously showcased outdated rooms with yellow fabric. However, it now gleams with modern elegance. SABO Project diligently transformed the space, particularly focusing on the needs of the expecting couple.
Sleek Interiors with a Touch of Nature
The upper level effortlessly merges the home’s social zones. Throughout, walls painted in pristine white beautifully contrast with exposed concrete ceilings. In the dining area, birch plywood cabinetry seamlessly melds into the walls, boasting curved notch handles.
Alex Delaunay, the studio’s founder, explained to Dezeen, “We opted for birch plywood because of its simplicity and its potential for custom design.” Indeed, its consistent presence unifies the apartment’s ambiance.
Interestingly, certain cupboards omit doors, offering open shelves perfect for displaying artwork and books. Muted-green chairs and a multi-colored pendant lamp introduce bursts of color. Adjacent to it, the sitting room, adorned with grey sofas, features a peg-hole wall ideal for customizable shelving. A sliding door, complete with an arched cat-friendly cut-out, adds a whimsical touch.
Further into the apartment, the kitchen mirrors the dining area’s birch aesthetic. Cabinetry gracefully dips to form a breakfast bar, allowing clients to enjoy Parisian views. Similarly, another cat-friendly archway leads to a cozy resting nook.
Lower Level: Serenity and Functionality
Downstairs, the apartment’s tranquil section houses the bedrooms, all accessed by a cylindrical plywood staircase. For safety, a removable gate ensures toddler-proofing. The master bedroom interestingly boasts a peg-hole partition headboard, while the adjacent bathroom flaunts white-grey geometric tiles.
Since its establishment in 2010, SABO Project has also crafted design marvels in both New York and Paris, including a distinctive Brooklyn loft and a vibrant Paris flat.
Photography courtesy of Sabo Project
Visit Sabo Project
- by Matt Watts