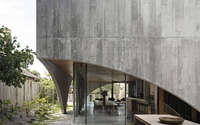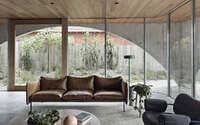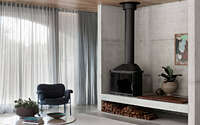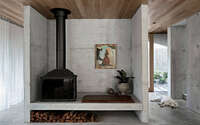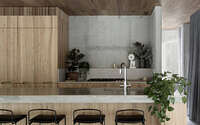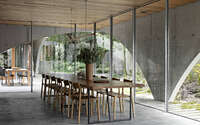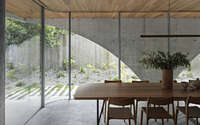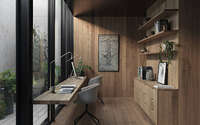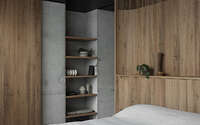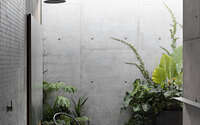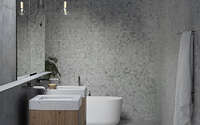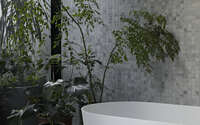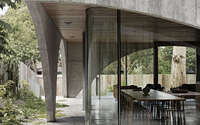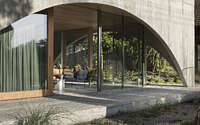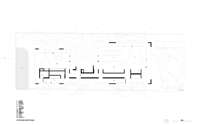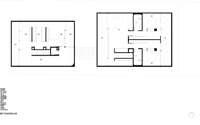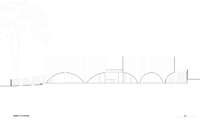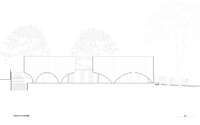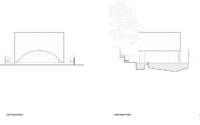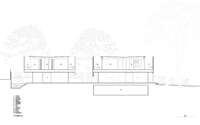Hawthorn House by Edition Office
Hawthorn House is an inspiring concrete house located in Victoria, Australia, designed in 2018 by Edition Office.











About Hawthorn House
Redefining Spaces: A Singular Terrace
Initially, we transformed the entire project site into a vast terrace. This expansive outdoor theater for living gracefully rises at each boundary, thereby creating lush garden vistas from every home viewpoint. Amidst this verdant backdrop, two textured concrete shrouds emerge to define the house. Each one, boasting its own proportions, is seamlessly connected by a courtyard garden and walkway.
Designed as more than mere pillars, the innovative arched concrete shrouds serve a dual purpose. Not only do they provide structural support, but they also act as protective cloaks. Interacting with these cloaks, the house’s internal dynamics are reshaped, enhancing its bond with the outside world. On the first floor, although the design cleverly conceals the external environment, these private spaces reveal a twist. Specifically, they open up expansive views through full-height glazing, showcasing private courtyards teeming with greenery.
A Play of Light, Texture, and Views
Down on the ground floor, the living, cooking, and dining areas unfold. Here, thanks to the concrete frames, they bask in unobstructed views. Despite their heft, these frames bestow a surprising lightness, artfully concealing neighboring houses. Moreover, while each pavilion’s living spaces possess distinct characteristics, they all converge harmoniously over a sunlit central garden. Upstairs, the private sleeping quarters stand apart as elevated retreats. There, each one uniquely frames and celebrates the site’s majestic tree canopies.
Remarkably, in a clever twist, boards stripped from the outer concrete walls found a second life. Specifically, they were repurposed as fencing material. As a result, the site’s entire perimeter now mirrors the textured character of the concrete pavilions.
Embracing Sustainable Living
Incorporating sustainable practices, we’ve woven passive solar design principles throughout this project. By setting the glazing back from the concrete exteriors, it effectively functions as a passive eave. In winter, this design lets the sun’s warmth permeate each living space. Simultaneously, during the hotter months, it offers solace from the intense heat. Further enhancing comfort, the thermal mass of the concrete walls and floors—paired with hydronic heating—retains winter warmth. Conversely, in the sweltering summer months, optimal cross-ventilation keeps the ambiance cool. Additionally, atop the structure, a rooftop solar system efficiently powers both pool heating and a robust solar PV array.
Balancing Contradictions
At its core, this home is a masterful blend of contrasts. While it’s both civic and domestic, it skillfully oscillates between being open and enclosed. Merging exposure with privacy, its robust form possesses an unexpected lightness. Beyond its striking facade, the design, rooted in its surroundings, draws inspiration from both the site and human nuances.
Photography courtesy of Edition Office
Visit Edition Office
- by Matt Watts