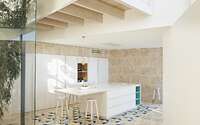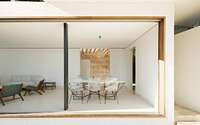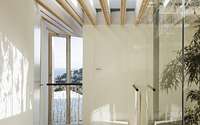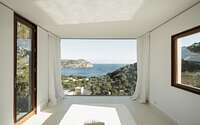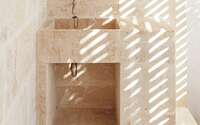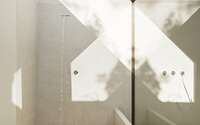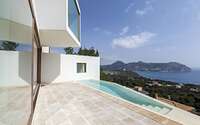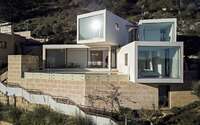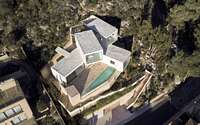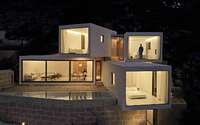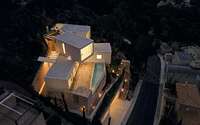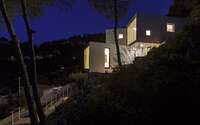Private House Can Canyís by Caballero Colón
Private House Can Canyís located on the Spanish island of Mallorca, is an inspiring contemporary house featuring a magnificent view of Canyamel Bay designed by Caballero Colón Architects.







About Private House Can Canyís
A Hillside Haven: Embracing Nature’s Stage
This residence nestles on a steep, rocky hillside, unveiling a spectacular Canyamel Bay vista amid wild local vegetation. At ground level, a choice emerges: a gentle zig-zag path or an elevator, both guiding to the main entrance. Crossing the threshold, the bay’s first glimpse warmly greets you, framed by expansive infinity windows in the living-dining area. These breathtaking vistas seamlessly transition into a constant backdrop, enriching every indoor space within this abode. On this level, a cozy bedroom with an en suite bathroom, along with a functional kitchen and utility room, find their place. Meanwhile, two additional serene en suite bedrooms await discovery on the top floor.
Architectural Harmony: Marrying Form and Landscape
The design gracefully unfolds through several core principles:
1. Firstly, crafting a series of stone platforms to anchor the built volumes amidst the rugged terrain.
2. Secondly, strategically positioning four stacked boxes to house the primary living areas, each framing diverse landscape vignettes.
3. Thirdly, enclosing the spaces between these cuboids and stone platforms with glass surfaces, thereby blurring the boundaries between inside and outside.
4. Lastly, allowing the free arrangement of internal elements, which in turn, dictates the living space utilization within the home.
Breathing Space: Celebrating the Intangible
The design bestows equal reverence to the four rectangular prisms framing a slice of the Mediterranean Sea and the air nestled among them. Thus, the interstitial space between these volumes transitions into becoming the home’s true heart. This realm, where varied bay and hill views converge, resonates with a palette of materials and colors reflecting both the bay’s essence and the island’s architectural tradition.
Photography by Luis Díaz Díaz and Fernando Andrés Puerto
Visit Caballero Colón Architects
- by Matt Watts