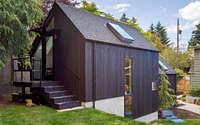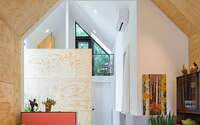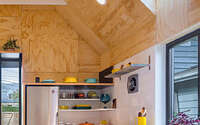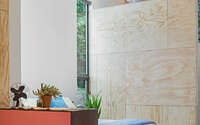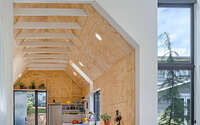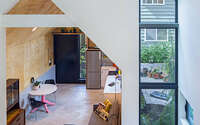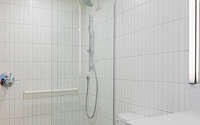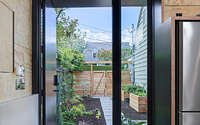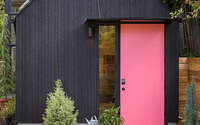Granny Pad by Best Practice Architecture
Granny Pad is a tiny dwelling for granny designed in 2018 by Best Practice Architecture, located in Seattle, Washington, United States.









About Granny Pad
Supporting Multigenerational Living in Urban Spaces
In America, families consistently grapple with a shared dilemma: How to aid aging relatives in bustling cities? Answering this, Best Practice Architecture presents a revolutionary solution.
The Birth of Granny Pad
In Seattle, a homeowner confronted a quandary. The need for space and privacy for “Granny” was intensifying, and given the city’s steep property prices, upsizing remained elusive. Thus, their inspired solution was to transform their 571 square foot (approximately 53.05 square meters) garage into the aptly named Granny Pad.
Initially, while this space functioned merely as storage, it gradually surfaced as the optimal alternative. With this in mind, Best Practice’s design vision not only catered to pressing needs but also, importantly, projected future adaptability. As a result, this compact 571 square foot (approximately 53.05 square meters) enclave stands poised to evolve into a rental, a studio, or perhaps an office.
Designing for Today and Tomorrow
Acknowledging the mobility challenges inherent with age, a one-story layout became indispensable. Following this logic, the old garage door bid farewell, subsequently creating space for a multifaceted entry, kitchen, and lounge. Right next to this, the bedroom, coupled with a versatile closet and laundry space, and a bathroom settle in. Above, a dynamic loft space, primarily earmarked for storage, suggests potential as a future office or snug sleeping area. Moreover, strategically inserted windows and skylights infuse the space with abundant daylight. In addition, the rafters, purposefully exposed, heighten the ambiance. Collectively, these design elements synergize, enhancing Granny Pad’s perceived roominess, belying its humble size.
Photography courtesy of Best Practice Architecture
Visit Best Practice Architecture
- by Matt Watts