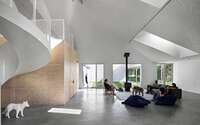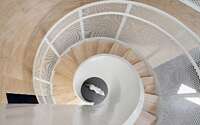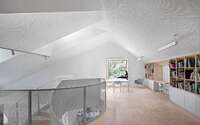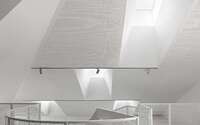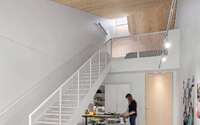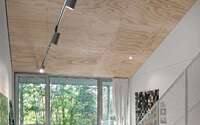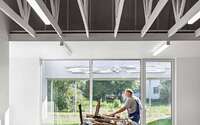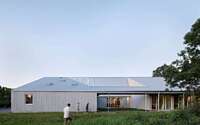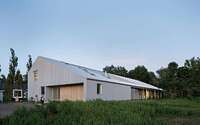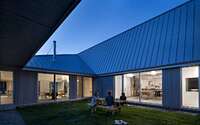Artist Residence by Bourgeois / Lechasseur Architectes
Artist Residence designed by Bourgeois / Lechasseur Architectes, is a two-story private house located in St-Jean-Port-Joli, Canada.








About Artist Residence
Saint-Jean-Port-Joli: A Global Artistic Beacon
For the past thirty years, the quaint village of Saint-Jean-Port-Joli, renowned for its deep-rooted woodcarving tradition, has drawn artists worldwide. Initially, casual meetings in the early 1990s evolved into a full-fledged artist-in-residence program. Here, artists sought inspiration beside the serene St. Lawrence River.
Centre Est-Nord-Est’s Modern Transformation
Previously housed in makeshift spaces until 2018, Centre Est-Nord-Est now flaunts a state-of-the-art facility crafted by Québec City’s Bourgeois / Lechasseur architectes. This 951-square-meter (10,236 square feet) marvel, nestled on the village outskirts, emerged from a 2017 architectural contest. After extensive planning and fundraising, the revamped Centre Est-Nord-Est now gracefully occupies its predecessor’s footprint.
Blending Tradition with Contemporary Design
Olivier Bourgeois and Régis Lechasseur, both raised in secluded locations, seamlessly fused their Québec countryside familiarity with a contemporary touch. Their design, mirroring traditional barns, is a harmonious blend of heritage and modern architecture.
Inside Centre Est-Nord-Est
Accessed from the main highway, ENE’s entrance discreetly nestles within a wood-accented façade. Beyond its doors, a vibrant double-height expanse welcomes all. This central hub doubles as a lounge, exhibition space, community kitchen, and dining room. Additionally, a sinuous spiral staircase leads to a tranquil library. Thoughtfully placed skylights illuminate the top, while the ground floor receives light from expansive adjacent court openings.
Resident Studios and Workspaces
Resident work and living spaces occupy the building’s rear. Central to the design are five modular live-in studios with sleeping lofts. Recognizing diverse artistic needs, the versatile workspace accommodates varied disciplines, from sculpture to photography. A main corridor, separating these studios from bustling front spaces, also houses three communal workshops.
Materials Reflecting Rural Québec
Local white cedar envelops the exterior, while sheet metal shields the vast sloping roofs, echoing Québec’s rural barns. With a tight budget of $2.3 million CAD, interiors feature plywood, gypsum boards, and gleaming concrete. To minimize sound echo, some ceilings showcase acoustically treated gypsum panels.
Inspired Design and Architectural Mastery
In crafting this artists’ haven, Bourgeois and Lechasseur opted for inventive, straightforward solutions. Bourgeois, already seasoned from a previous artist residence design in 2006, garnered attention from architect Todd Saunders. Consequently, he joined Saunders’ team in Bergen, Norway, focusing on artist studios. In both St-Jean-Port-Joli and Newfoundland, ample attention was devoted to optimizing natural light and creating environments for contemplation and experimentation.
A Renaissance for the Artistic Community
With Centre Est-Nord-Est’s recent unveiling, Saint-Jean-Port-Joli’s art community experienced a revitalizing boost. Boasting a timeless design, this cutting-edge facility rivals top-tier global art institutions.
Photography by Adrien Williams
Visit Bourgeois / Lechasseur Architectes
- by Matt Watts