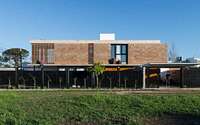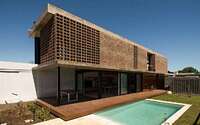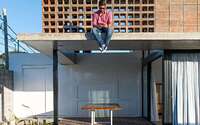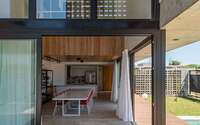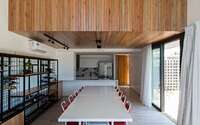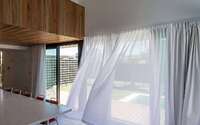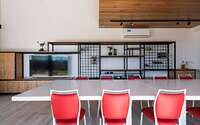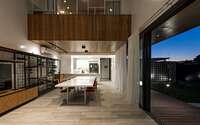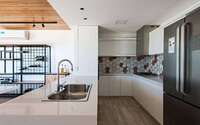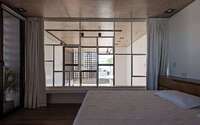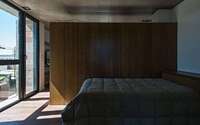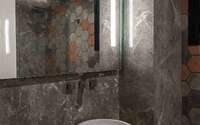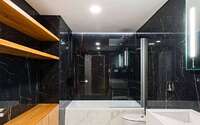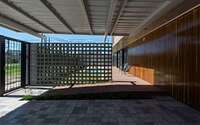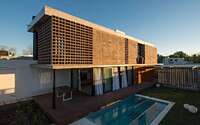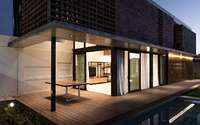Casa Quincho by VA Arquitectos
Casa Quincho located in Gonnet, Buenos Aires, Argentina, is an inspiring weekend house recently designed by VA Arquitectos.










About Casa Quincho
Gonnet’s Urban Oasis: A Weekend Retreat
Nestled within a private housing enclave in Gonnet, Buenos Aires, this weekend house uniquely straddles two worlds. On one side, it cozies up to the community’s quiet private street; on the other, it faces the bustling main avenue of Gonnet. The owner envisioned a sanctuary for gatherings, emphasizing a primary communal space for family and friends. Moreover, they desired a secluded master bedroom on the top floor.
A Tailored Architectural Approach
With a goal to shield the home from the public avenue, the architects introduced access via the community’s interior. They sculpted a rectangular design along the property’s length, ensuring optimal views and sunlight exposure. At the heart of this dwelling, a versatile open floor plan emerges. It effortlessly connects to both the outdoors and the upper level, allowing adaptability in function.
Maximizing Spatial Dynamics
To amplify the home’s spatial experience, the architects carved out a double-height area. This design choice envelops both indoor and outdoor spaces, forging a grander, more cohesive bond between them.
Photography by Luis Barandiaran
Visit VA Arquitectos
- by Matt Watts