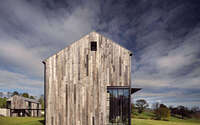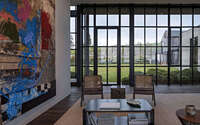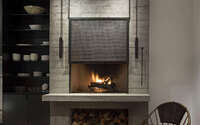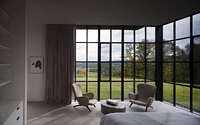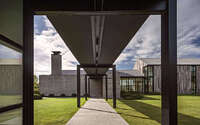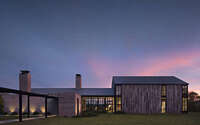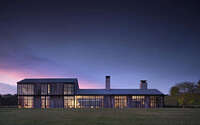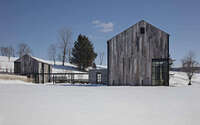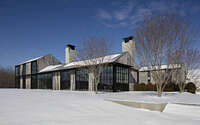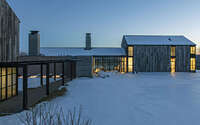Millerton Farmhouse by Olson Kundig
Millerton Farmhouse designed in 2016 by Olson Kundig, is a single family retreat situated in Millerton, New York.








About Millerton Farmhouse
A Modern Homage to Traditional Farmhouses
Tom Kundig, FAIA, RIBA, the Design Principal, paints a vivid picture: “We envisioned a farmhouse compound, interlinked by walkways. The goal? Blend seamlessly with upstate New York’s farmland charm yet speak a modern architectural tongue.”
Embracing Upstate New York’s Essence
Nestled on 25 acres (approximately 25 football fields) in upstate New York, this family haven reinterprets the classic farmhouse. It fuses modern elements like blackened steel and concrete with iconic agricultural aesthetics. By meticulously balancing space and volume, the home exudes modernity while respecting its pastoral surroundings.
Craftsmanship Meets Context
The pitched roofs echo classic barn designs. In a nod to agricultural roots, reclaimed barnwood, salvaged from historic local barns, graces the exterior. Paired with exterior concrete walls and zinc corrugated roofs, the barnwood siding’s weathered grey hue harmonizes effortlessly with the Hudson Valley backdrop.
Bridging Space and Intimacy
For the owners and their extended family, this home is more than a residence—it’s a cherished gathering place. The innovative design, with buildings connected by sheltered walkways and transitional spaces, caters to expansive family events without sacrificing coziness. Inside, blackened steel shelves, a bespoke cooking hearth, and exclusive furniture and lighting designs enrich the living spaces.
Photography by Richard Barnes, Nic Lehoux
Visit Olson Kundig
- by Matt Watts
