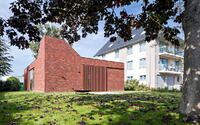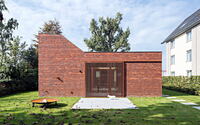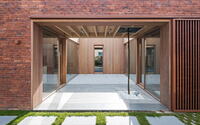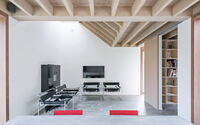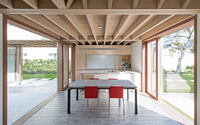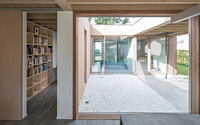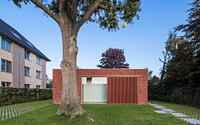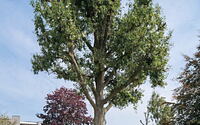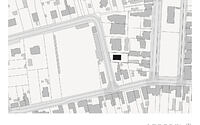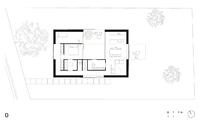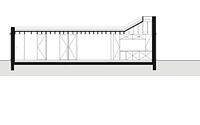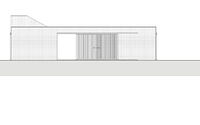House H by dmvA
House H is an inspiring brick house designed in 2017 by dmvA located in Houthulst, Belgium.







About House H
Discovering House H: A Blend of Modern Design and Rural Charm
Located in Houthulst, West-Flanders, House H holds a significant bond with the village’s former mayor. This mayor, who directed Hogeschool Vives, previously collaborated with dmvA on projects.
From Model Home to Custom Creation
Contemplating a model house for budgetary reasons, he reached out to dmvA. Feeling the model house lacked cohesion with the area, dmvA proposed a unique, single-story design. This design safeguarded privacy from neighboring apartments. The client, captivated by the sketch, commissioned dmvA.
Navigating Design Challenges
Several challenges shaped the design. The plot’s poor orientation, towering nearby apartments, tight budget, and ecological requirements all posed potential obstacles. dmvA’s solution? A nine-square grid layout with a central patio and skylight, ensuring ample natural light and air. Three majestic trees – relics from a former monastery – dotted the plot. While dmvA preserved most, they replaced a walnut with a young holm oak, maintaining a lush, private ambiance.
Rural Inspirations Meets Functional Design
Rustic barn gates inspired House H’s large sliding gates. These gates, adorned with vertical bars angled at 45° or 90°, shield windows and act as sun blinds. Chunky window frames and a patio enhance spaciousness, making interiors feel expansive. With a timber-beamed roof, the home exudes warmth, complementing the client’s desires. Additionally, strategically placed domes and skylights, including one in the detached bathroom, bathe the space in sunlight.
Photography courtesy of dmvA
Visit dmvA
- by Matt Watts