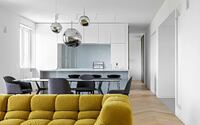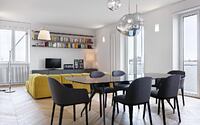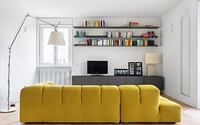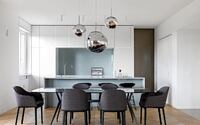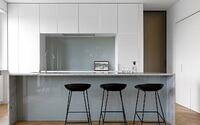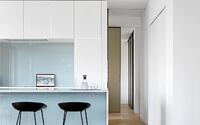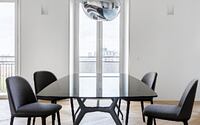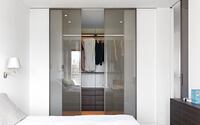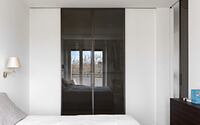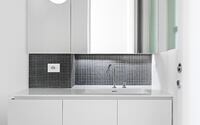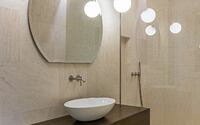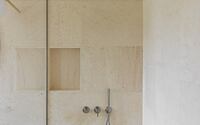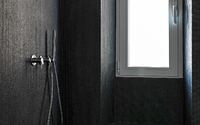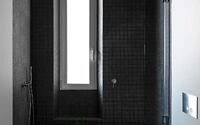Luce Volumetrica by Atelierzero
Luce Volumetrica designed in 2018 by Atelierzero, is a modern apartment situated in Milan, Italy.










About Luce Volumetrica
Illuminating Design: Embracing Natural Light
This project hinges on a core idea: ushering in ample natural light. Walls don’t fully enclose any space. Instead, expansive sliding doors separate the rooms. This open design crafts various perspectives, vistas, and a palpable sense of circularity.
Strategic Redesign for Spaciousness
By demolishing internal partitions, the design gave birth to a vast, luminous expanse. A primary focus? Maximizing natural light. Consequently, no room remains entirely secluded. Sliding doors bridge these spaces, fostering physical and visual continuity.
Aesthetic Choices: Subtle Elegance
Emphasis lies on light, neutral hues, alongside plush and refined materials. The resulting aesthetic? A harmonious blend of contemporary brightness and cozy charm, mirroring the client’s preferences and character.
A Touch of Class with INNOVO
The project also flaunts the INNOVO collection from CEA taps, crafted entirely from stainless steel, epitomizing sophistication and grace.
Photography by Tommaso Giunchi and Sergey Krasyuk
Visit Atelierzero
- by Matt Watts