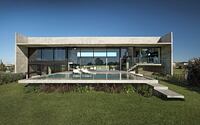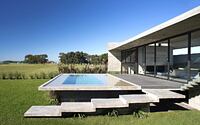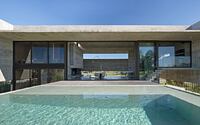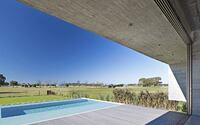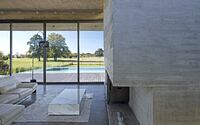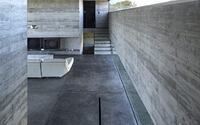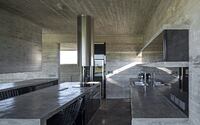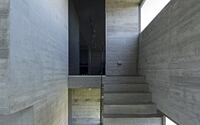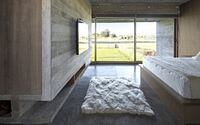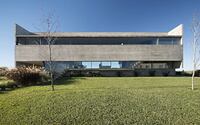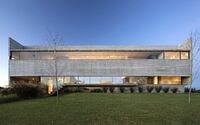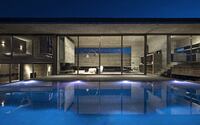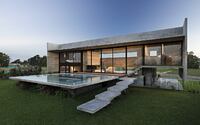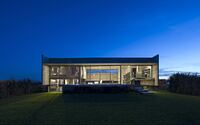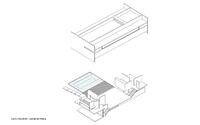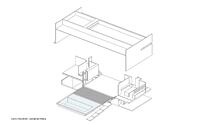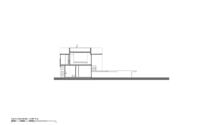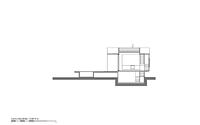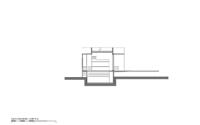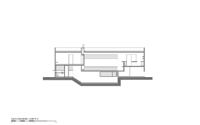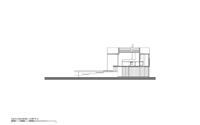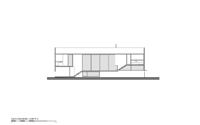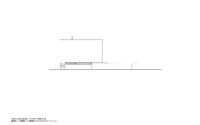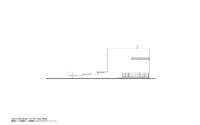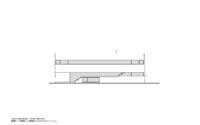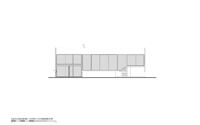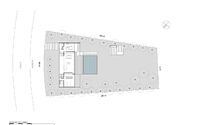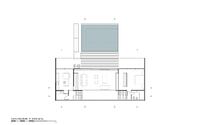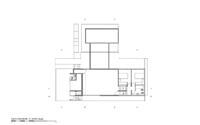Casa Escobar by Luciano Kruk Arquitectos
Escobar House is located in Haras Santa María de Escobar, a gated community on the North corridor, 54 km away from the center of Buenos Aires city. It has been designed in 2019 by Luciano Kruk Arquitectos.











About Casa Escobar
Escobar House: An Architectural Gem on the Greens
In a spacious neighborhood organized around a golf course, Escobar House proudly stands. Its lot boasts flat topography and stunning views of the golf course and a lush green space to the North.
Client Vision: From Weekend Getaway to Permanent Home
Design: Concrete, Glass, and Organic Flow
We proposed a low-maintenance home of exposed concrete and glass. Striving for architectural unity, we began with a primary platform housing the entrance and social area. Other rooms were positioned half a level down, ensuring organic connectivity while maintaining privacy.
A corridor along the house’s front ensures privacy for the main rooms, facing the lot’s green expanse. Though the front appears closed, the back merges with the outdoors through a transparent facade.
Structure and Landscape Integration
Two parallel inverted beams structure the home. To accentuate the home’s horizontal aspect, we set these beams away from the external shell. These structural lines help organize various spaces: a service corridor upfront and social spaces behind.
We framed the views into horizontal rectangles, focusing on the verdant outdoors and golf course. Tree lines on the lot’s perimeter provide additional privacy.
The Pool: A Floating Mirror Amidst Nature
The swimming pool integrates seamlessly with the house’s terrace. Crafted as a rectangular plate with three cantilevered sides, its design creates an illusion of a floating mirror. From the terrace, the pool mirrors the sky, offering a dynamic skyscape.
Final Touches: Coziness Meets Modern Design
The compact volume houses varied spaces, each with unique light and spatial characteristics. We achieved a warm, inviting home using straightforward lines and unadorned spaces, ensuring a harmonious conversation with nature.
Photography by Daniela Mac Adden
Visit Luciano Kruk Arquitectos
- by Matt Watts