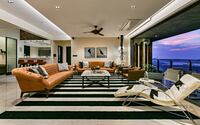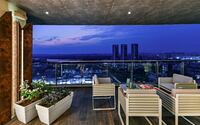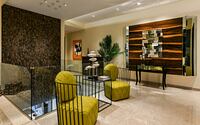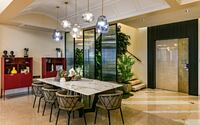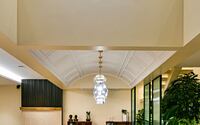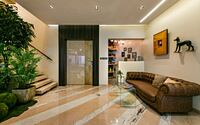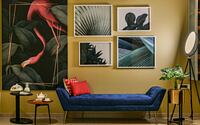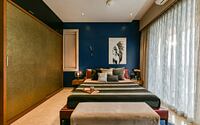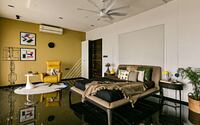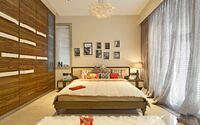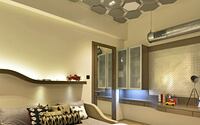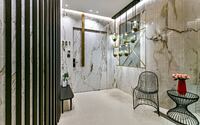Pinnacle by AUM Architects
Pinnacle is a luxurious duplex apartment located in Mumbai, India, designed in 2019 by AUM Architects.









About Pinnacle
The Pinnacle of Architectural Mastery
Ar Manish Dikshit and Aum Architects unveil their latest gem: The Pinnacle house. Spanning over 3750 sq.ft (347.55 m²), this duplex epitomizes dream homes. Embodying a modern yet minimalist aesthetic, Ar. Dikshit infuses another space with his signature magic.
Limitless Living: The Client’s Vision
The client envisioned a spacious four-bedroom duplex that oozed boundless allure and aesthetic charm. This duplex offers an entrance lobby, bar, dining area, living room, kitchen, and guest bedroom—each complemented by a generous balcony showcasing breathtaking views. Nestled atop Kalpataru Pinnacle in Malad, the emphasis lies on minimal barriers, reinforcing a boundless ambiance.
Crafting Spaces with Precision
Every corner reflects the client’s vision. The opulent apartment divides into a master suite, two kids’ rooms, and a guest room. The kids’ rooms, adorned in themes mirroring their personalities, speak of modern trends. Throughout, the décor marries eloquence with uniqueness. Its height stands as a testament to thoughtful design.
Eclectic Design and Adaptability
Each room, though distinct in style, evolves with its user. Michelangelo marble graces the entrance lobby, extending to doors and vertical surfaces. Custom mosaics, metal inlays, and wooden rafters enhance the aesthetic.
Opulent Living Spaces
The living room divides into an informal space adorned with tropical foliage. Fluted glass panels framed in MS and pearl inlays amplify its elegance. The chesterfield sofa faces verdant greens, harmonized by a glass center table.
Details elevate timeless design. A corner niche becomes a bar. The formal living area combines seating with dining. Its vaulted ceiling and awe-inspiring dining table against a tropical backdrop steal the show. An antelope, symbolizing elegance and wisdom, peeks through, surprising and delighting guests.
Modern Seating with Traditional Undertones
The living room exudes minimalism, accentuated by an orange rust chesterfield sofa and a contrasting carpet. A vast window opens to a balcony, balanced by custom units in botticino marble and mirror. Rustic ACP panels wrap the balcony.
Windows: The Soul of the House
Floor-to-ceiling windows enhance room beauty, complemented by linear furniture designs. Natural light animates spaces, casting sun rays that dance throughout the day. The bedrooms occupy the upper floor, while the living areas and guest room sprawl below.
Bedroom Tales: Tropics and Texture
The master bedroom bursts with vibrant hues, with its wall bathed in citron. ‘Black marquina’ marble floors contrast with a suede-clad bed. An armchair and coffee table enhance luxury, while wall art and a wire mesh lamp captivate.
Kids’ Kingdom: Imagination in Design
The son’s room draws inspiration from steampunk, boasting hexagonal ceiling sheets. Meanwhile, the daughter’s space channels the ‘French Riviera’, featuring painted brick walls and rustic veneers.
Guest Oasis with Views
The guest bedroom’s balcony offers unrivaled vistas, adding a thrill factor. The puja room, adorned with hand-carved sandstone jaali, emanates tranquility and spirituality.
Photography by Prashant Bhat
- by Matt Watts