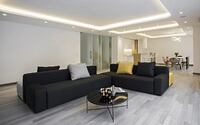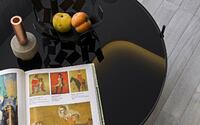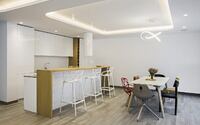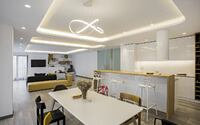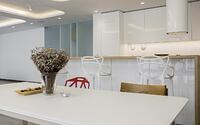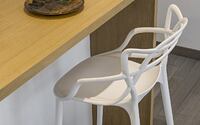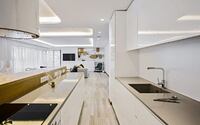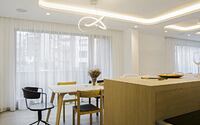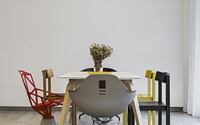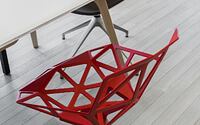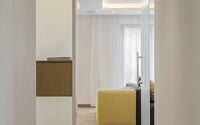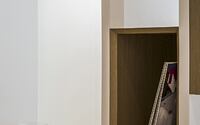FL4 by Studio Delecto
Recently designed for a young couple with two kids by Studio Delecto, this inspiring apartment is situated in Sofia, Bulgaria.







About FL4
Prime Location in Sofia’s Rapid Development Zone
Nestled in one of Sofia’s swiftly evolving neighborhoods, this apartment boasts its place in an exclusive residential complex. A vibrant young couple, alongside their two children, sought a luminous, open living space.
Masterful Layout Design
Two compact bedrooms, a bathroom, and a master bedroom with an attached en-suite bathroom make up the night-time zone. Meanwhile, an entrance hall bridges this zone to the daytime area.
Artful Separation with an Entrance Hall
Thanks to a frosted glass wall and an innovative open storage unit, the entrance hall seamlessly links the main spaces.
A Living Room with Dual Ambiance
The living room splits into two captivating spaces. Firstly, a dining zone stands out with its gleaming white lacquered and natural oak kitchen. Secondly, the recreational hub centers around a unique open sofa. Intriguingly, this sofa carves out three distinct niches: a TV space, a cozy reading corner with an armchair and bookshelf, and a chaise longue positioned perfectly by vast windows.
Soothing Color Palette Meets Oak Warmth
A cool, desaturated wood flooring palette marries beautifully with the vibrant shine of natural oak surfaces.
Distinctive Furnishings Define Eclectic Design
Lastly, the eclectic design shines, thanks to statement furniture pieces that boldly highlight the space’s unique character.
- by Matt Watts