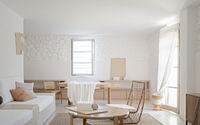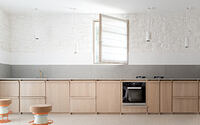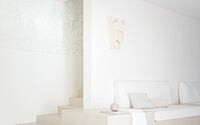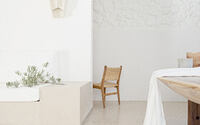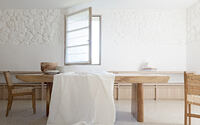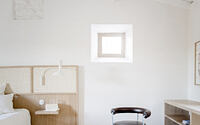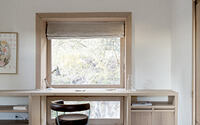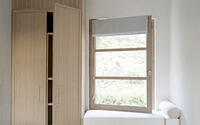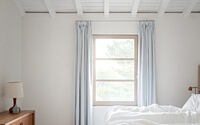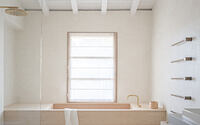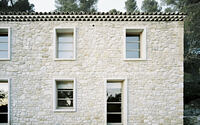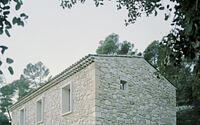House of Bees by Extra Medium
Nestled in the picturesque hills of Vaucluse, France, the House of Bees stands as a testament to the transformative power of thoughtful design. This modern farmhouse, brought to life by the creative minds at Extra Medium, is a harmonious blend of the old and the new.
Once a dilapidated structure weathering away in the forest, the House of Bees has been meticulously restored to its former glory, all while embracing the charm of its rustic origins. The design pays homage to the region’s architectural history, with walls finished in local lime plaster and casework carved from regionally sourced oak. As summer arrives, the house becomes a secluded refuge, nestled in the forest yet never losing sight of the vineyard below.











About House of Bees
The Genesis of a French Farmhouse Revival
In the early 2000s, my family became the proud owners of a plot of land nestled in the heart of France’s Vaucluse department. A quaint farmhouse, which had been quietly decaying for over a decade, was part of this purchase. Despite its dilapidated state, the farmhouse maintained a dignified presence, seamlessly blending into the surrounding landscape. Its resilience was evident, even though it lacked a solid foundation.
One summer, my parents and I sat within view of the crumbling structure, discussing its potential. We had considered restoring it in the past, but the timing had never seemed right. However, that day, we decided to breathe new life into the old farmhouse, aiming to imbue it with the monastic tranquility that makes this valley so unique.
Resurrecting the Past: A Journey in Architecture and Interior Design
With a deep respect for the aesthetic preferences of my parents and the architectural history of the region, I designed the house to be a secluded sanctuary, nestled in the hills. The house, situated at the foot of a small, tree-covered hill, is a testament to the intimate nature of the site. As summer approaches, the house becomes increasingly enveloped by the forest, yet it never loses sight of the vineyard below.
The original structure was meticulously deconstructed in stages. While the footprint and envelope underwent revisions, they remained faithful to the proportions of the old farmhouse. This project was more than a simple reconstruction; it was a renaissance. We emphasized the house’s unique characteristics and celebrated meticulous craftsmanship.
Preserving Regional Aesthetics
Taking inspiration from the surrounding architecture, we amplified its features. Most walls are finished with “chaux,” a local lime plaster that gives the surface a textured and uneven appearance. The casework, simple in design, is almost entirely carved from regionally sourced oak. The roof tiles, known as “tuilesanciennes,” some over 30 years old, display a color palette ranging from green to red.
Our goal was to avoid unnecessary fuss and clutter, creating a space that was flexible and open to individual interpretations of intimacy. This project was a testament to the power of architecture and interior design in transforming a space while preserving its historical and regional identity.
Conclusion
This journey of restoration was not just about reviving a structure; it was about honoring the past and creating a space that resonates with the serene beauty of the valley. The result is a testament to the power of architecture and interior design in breathing new life into old spaces, creating a home that is both a refuge and a celebration of its surroundings.
Photography by Simone Bossi
- by Matt Watts