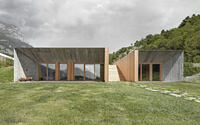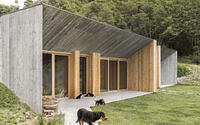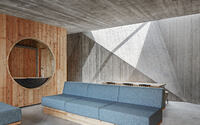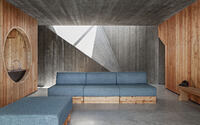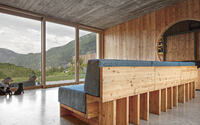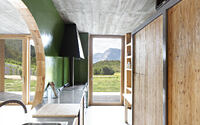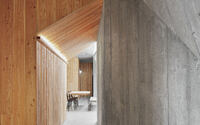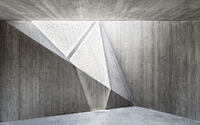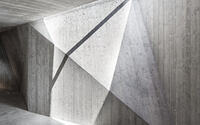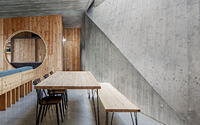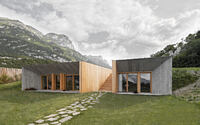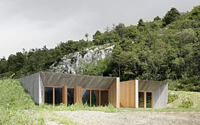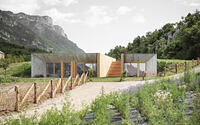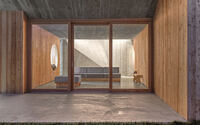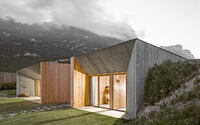Farmhouse by Studio Raro
Nestled in the picturesque landscape of Ciago, Italy, the Farmhouse by Studio Raro is a testament to contemporary elegance and environmental harmony. The project, completed in 2019, embraces the raw beauty of its surroundings, employing fair-faced concrete and natural larch wood in its design. The result is a stunning farmhouse that not only complements its natural context but also enhances it, creating a sense of openness and connection to the landscape.
The Farmhouse by Studio Raro is a masterclass in minimal impact architecture. The interventions, though abstract and essential in their design, are set in a measured way, ensuring the quality of the location is not affected. The use of green roofing and the thinning of the building’s edges through flares, further lightens the impact of the structure, offering a greater sense of openness to the breathtaking Italian landscape.










About Farmhouse
A Harmonious Blend of Architecture and Nature
In the heart of a picturesque landscape, the construction of a farmer’s house and its extension unfolds. This project, a testament to contemporary architecture, carefully integrates into the valuable environmental context without compromising its quality. The design strategy meticulously considers the surrounding environment, ensuring the architectural language and material selection resonate with the natural setting.
The Aesthetics of Contemporary Design
The design interventions, both in the main house and the extension, embody a sense of elegance and modernity. They showcase abstract, essential forms on a small scale, reflecting the 20th-century movement towards simplicity and function in architecture. The use of fair-faced concrete, a nod to the on-site rock wall, and natural larch wood for the facades, echo the elements of the landscape, creating a harmonious blend of built and natural environments.
Sustainable Materials and Design
The design further incorporates green roofing, a popular feature in eco-friendly contemporary architecture. This choice not only minimizes the impact of the new volumes on the landscape but also aligns with the growing trend towards sustainable design in the 21st century. The aim is not to mimic the environment but to coexist with it, creating a balance between the built and the natural.
Embracing the Landscape
The design’s flares, or outward extensions, serve to lighten the building. They thin its edges and, from the inside, offer a greater sense of openness to the landscape. This design strategy is a testament to the contemporary architectural style’s devotion to connecting indoor and outdoor spaces, a characteristic feature of modern homes.
Photography courtesy of Studio Raro
- by Matt Watts