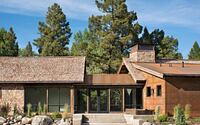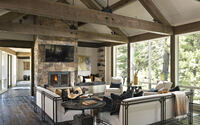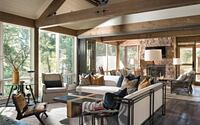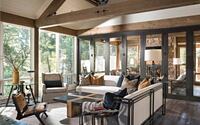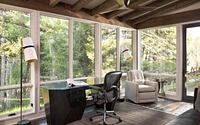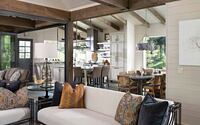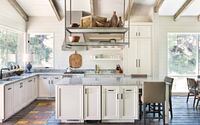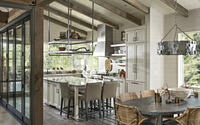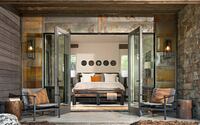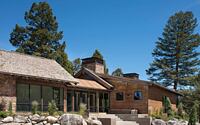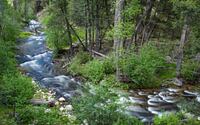Outside/Inside House by Cushing Terrell
Discover the Outside/Inside House, a masterful blend of modern design and rustic charm by Cushing Terrell. Situated in Deer Lodge, Montana, this cabin magnificently integrates the indoor living space with its natural surroundings.
Balancing privacy and openness, the design embraces the stunning landscape of Rock Creek while respecting the site’s topography. The house epitomizes a seamless indoor-outdoor living experience, where the soothing sounds of the creek and cool breezes become an everyday delight.










About Outside/Inside House
Redefining Mountain Rustic: Merging Vernacular and Modernism
The task of reshaping the concept of the mountain rustic cabin presents a thrilling challenge. We strive to unite elements of vernacular architecture, regional influence, and a splash of modernism. Our dialogue with the client from the early stages uncovered a key aspiration for the project: the seamless integration of the home with its natural environment. Our aim? To create a space deeply embedded within the surrounding forest, ingeniously blurring the lines between the indoor and outdoor spaces.
Designing with the Landscape: Adapting to the Site
Boasting breathtaking views of Rock Creek, the site finds itself uniquely nestled between the meandering stream and a public access road. The challenging topography and narrow constraints of the location nudged us towards a linear floor plan. This arrangement perches the house atop the ridge, harmonizing with the creek’s serpentine flow beneath.
Infusing Light and Air: Crafting Dynamic Interior Spaces
We’ve devised the interior spaces to be permeable to light and air, fostering a profound connection with the landscape. Prioritizing stunning vistas, we’ve centered the design around visibility of the creek, creating a pivotal point from which the rest of the spaces radiate.
Maximizing Vistas: The Cantilevered Study and the Living Space
To fully embrace the views and bolster the bond with the exterior, the study suspends itself eight feet (approximately 2.4 meters) over the topography’s edge. This bold design choice culminates in a glass viewing box offering sweeping views along the curve of Rock Creek. The main living space epitomizes the blending of the outdoors and indoors. The living room and kitchen effortlessly transition into a screened, open-air, outdoor living area, courtesy of large, operable glazing units. With these units opened, the house becomes an extension of the site, awash with cool breezes and the soothing sounds of flowing water.
Balancing Privacy and Transparency: The Facades
The primary facade facing the road adopts a protective stance, boasting solid walls punctuated with small openings. A robust interior wall shields the glass hallway leading to the master bedroom. Despite its opacity, this facade teases a glimpse of the creek through a glass breezeway at the entrance. In stark contrast, the rear facade, facing Rock Creek, trades opacity for transparency, unveiling itself with ample glazing. This intentional design seeks to dissolve the walls, fostering a sensation of living amongst the trees rather than within the confines of a traditional house.
Photography by Heidi Long
- by Matt Watts