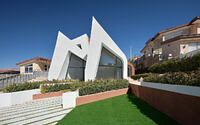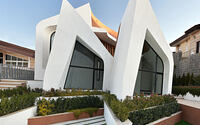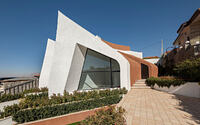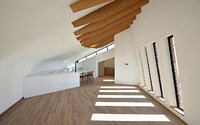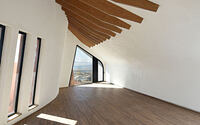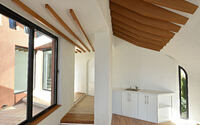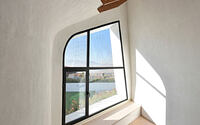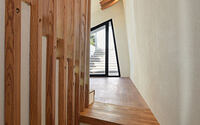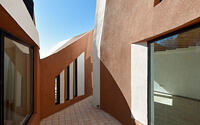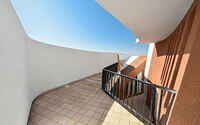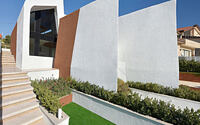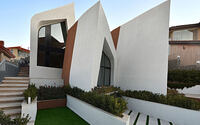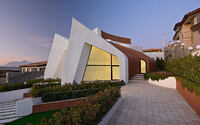High Hopes Villa by Mahyar Arab Bourbour
Uncover the poetry of architecture with the High Hopes Villa – a true testament to the masterful synergy of contemporary design and ancient Persian influences. Nestled in the heart of Chadgan, Isfahan, Iran, this breathtaking home, conceptualized by the visionary Mahyar Arab Bourbour, pays homage to the past while gazing resolutely towards the future.
Taking its inspiration from Pink Floyd’s track “High Hopes,” the contemporary villa unfolds in a harmonious sequence of spaces that embody the past, present, and future. Adhering to the area’s unique regulations, this triumph of architectural design maximizes natural light and air, ensuring comfort and sustainability.









About High Hopes Villa
A Homage to Memories: Villa Design Inspired by Pink Floyd’s “High Hopes”
Our lives are beautifully framed by our dreams and memories, each day brimming with a blend of past joys and future aspirations. The essence of this design project is rooted in this sentiment, inspired by Pink Floyd’s track “High Hopes.”
The villa’s owner, a lover of yesteryears, cherishes revisiting memories. Their fondness for the past resonated with the themes of “High Hopes”, sparking a design process imbued with the spirit of the track.
The Confluence of Past, Present, and Future
To translate this concept into a tangible form, we deployed two distinct procedures for the plan and volume, intertwining the results. The fundamental idea behind the plan involves the primary lines of River Zayande-Roud, morphing into a landscape. Ultimately, the final blueprint is partitioned into three predominant currents: past, present, and future.
The design’s core volume was initially triggered by a fusion of a mountain, a symbol of ambition, and an old-style arch, emblematic of Persian architecture. This juxtaposition of the past and future unfolds along an axis in six phases, encapsulating how our dreams continuously permeate our lives. To evoke a sense of nostalgia and to underscore the sweetness of childhood, we incorporated symbols reminiscent of traditional houses, creating a dynamic dialogue with modern architecture, such as:
– Atriums or two-store gardens found in old homes (Sunken Courtyard)
– The employment of white, brown, and green colors
– The integration of bricks in the building’s flooring, a nod to traditional residences
– A platform dedicated for leisurely viewing the outside world
Unveiling the Design in its Natural Habitat
This project nestles within a recreational estate in the mountainous region of Chadgan, Isfahan, Iran. Perfectly positioned on a hill’s slope, it offers spectacular views of a lake and the city.
Yet, the project had to align with certain constraints of the estate:
– The building should not afford a view from both sides
– The height should not exceed three meters (approximately 9.8 feet) from code zero
– The yard in front of the building should not be shorter than 12 meters (approximately 39.4 feet)
Marrying Functionality and Aesthetics
Installed shades at the building’s spans allow for optimal use of sunlight during summer and winter. To illuminate the building’s central areas, we included a glass atrium.
The building is blessed with natural air conditioning, achieved by natural airflow filtered by plants placed in front of the windows. This airflow direction cools and freshens the interior, enhancing the pleasant ambiance. Each room features a window to allow air in and another to let air out. Acting as a chimney, the atrium effectively circulates the air throughout the building.
Photography by Deed Studio
- by Matt Watts