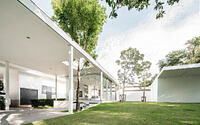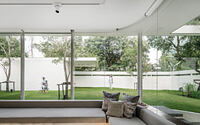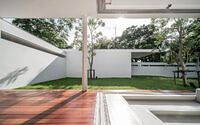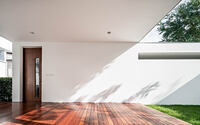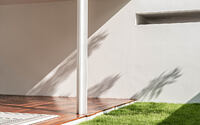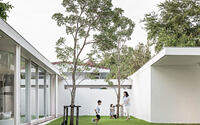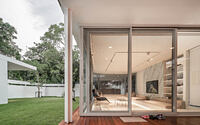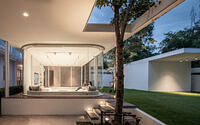OA Pavilion by Anonym
Delve into the world of cutting-edge design with Anonym‘s remarkable OA Pavilion, a contemporary house situated in the bustling heart of Bangkok, Thailand.
Drawing inspiration from nature’s inherent beauty, the project manifests a living space that perfectly intertwines with its lush surroundings. Two majestic trees define the design, with one piercing the roof near the parking space and the other standing sentinel at the property’s front, creating a harmonious blend of architecture and nature. The U-shaped floor plan and open-plan living space offer an immersive aesthetic experience, embracing and enhancing the property’s verdant outdoor space.
Experience the sublime intersection of design and nature with OA Pavilion, where architecture humbly bows to the grandeur of nature’s scale.








About OA Pavilion
Unleashing the Aesthetic Potential of Space
When we view space as a canvas for aesthetic exploration, possibilities are boundless. This notion comes to life when we consider expanding a home’s recreational area onto an adjacent plot of land. The prospect of enlarging the living space, bordering a vast lawn and vibrant garden where children can directly interact with nature, initiates a story teeming with creative visions. These sparkles of imagination later shape the brief that the design team of the OA pavilion must translate into reality.
Embracing Nature in Design
Two towering trees dominate the land. The design ingeniously provides a gap for the tree near the parking area to penetrate the roof and continue its upward growth. Its companion, the other large tree, stands proudly near the front of the house, perfectly centered on the fence line. More trees are growing towards the eastern edge of the property and along the house’s perimeter. This lush backdrop influences the architecture’s U-shaped floor plan, offering a fresh living space and revamping the rear area of the house. The spatial arrangement of this floor plan skillfully forms an enclosing space, beautifully integrating the open-plan living area while preserving visual access to the outdoor natural elements.
Designing with Respect for Nature’s Scale
The pavilion’s single-story design is purposeful, stretching the space into an elongated living area. Carefully concealed construction details minimize the thickness of the steel materials and structures, keeping the new addition as low as possible to avoid disturbing existing trees and a freshly planted cluster in the garden. This approach ensures the architecture respectfully acknowledges its natural surroundings, mirroring the scale of the trees through an interior space that opens to the garden’s view.
The architect masterfully manipulates our perception of a tree’s physical proportions, fostering a unique interaction with nature. This work embodies an appreciation of nature’s commanding presence and a realization of architecture’s modest role within this broader context. It eloquently captures the balance achieved when man-made structures and nature collide and harmoniously unite.
Photography by DOF skyground
- by Matt Watts
