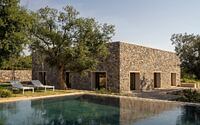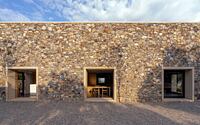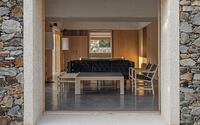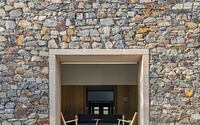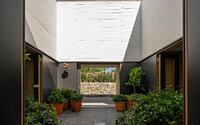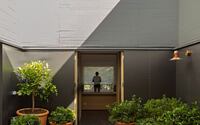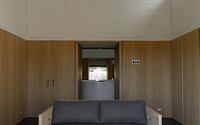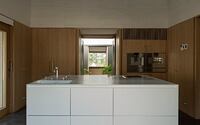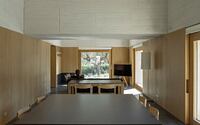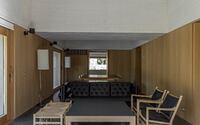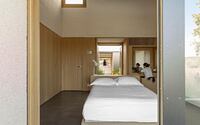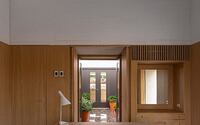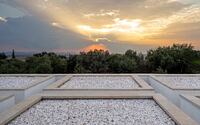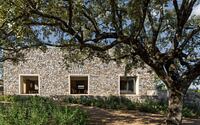Stone House by Emilio Tuñón Architects
Dive into the heart of Cáceres, Spain, where tradition melds seamlessly with modernity in Emilio Tuñón Architects‘ Stone House. This architectural marvel, an embodiment of sophisticated design, is nestled in the region’s serene landscape, drawing upon the charm of the area’s renowned quartzite stone.
The structure unfolds as a 16-meter-sided (approximately 52 feet) prism, featuring nine cubic spaces, each with a side measuring 4.2 meters (around 14 feet). Within these walls of local stone and Extremadura granite window frames, you’ll find interiors brought to life with oakwood and white concrete, punctuated by unobtrusive building services.
Discover this embodiment of architectural elegance, where the allure of Cáceres finds form in the Stone House.













About Stone House
A Contemporary Architectural Gem in Cáceres
Nestled in the heart of Cáceres, this extraordinary stone house presents itself as a straightforward prismatic volume. Its square floor plan, stretching 16 meters (52.5 feet) on each side, demonstrates simplistic elegance. Each of the four facades comes alive with the addition of three strategically placed windows, infusing the home with natural light.
The walls, meticulously crafted from local quartzite stone, accentuate the house’s connection with the surrounding environment. Complementing this natural texture, warm-toned Extremadura granite outlines each window, adding an extra touch of refinement.
Embracing Functionality with Stylish Interiors
This modern marvel flawlessly integrates nine cubic spaces within its well-defined volume. These rooms, each measuring 4.2 meters (13.8 feet) on each side, cater to a variety of domestic needs. From welcoming sitting rooms and serene bedrooms to a functional kitchen, the layout is carefully considered. Not forgetting the practical necessities, closets and bathrooms are conveniently situated throughout the house.
A distinctive feature of each room is the incorporation of two layers. The lower layer, adorned with oakwood boards, cleverly conceals the house’s utilities. On the other hand, the upper layer features a trough of pristine white concrete, entirely devoid of distracting elements. Large, oak-framed square windows characterize each room, enabling them to open out to the expansive exterior landscape.
Exquisite Outdoor Features and Material Harmony
To enhance the outdoor experience, an open platform at the rear boasts a captivating swimming pool. This feature undoubtedly adds to the allure of the home, encouraging a blend of indoor and outdoor living.
The house embodies harmony between materials and design, boasting 16-meter (52.5 feet) sides and a square layout. Its exterior demonstrates a graceful blend of local quartzite stone and detailed granite, connecting the structure to its locale. Internally, a symphony of white concrete and oakwood claddings promotes a warm, inviting ambiance. This house in Cáceres perfectly illustrates how a thoughtful design can weave together functionality, beauty, and a deep respect for the natural environment.
Photography courtesy of Emilio Tuñón Architects
- by Matt Watts