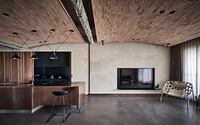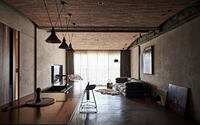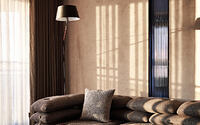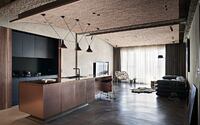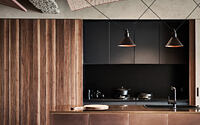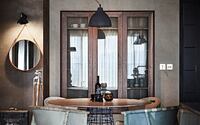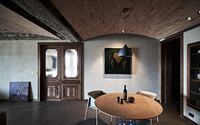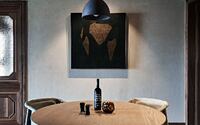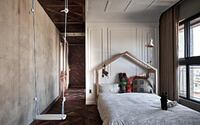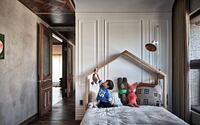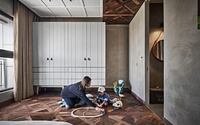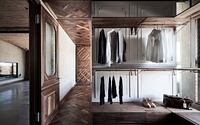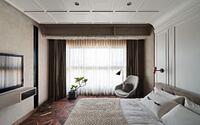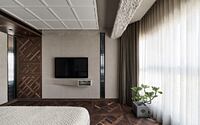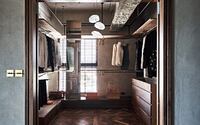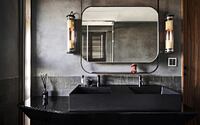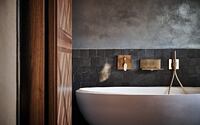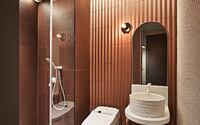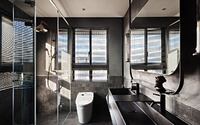Residence Wang by KC Design Studio
Step into Residence Wang: a bold and unique fusion of industrial and eclectic aesthetics, meticulously designed by KC Design Studio in the heart of Taipei, Taiwan. This captivating apartment is nestled in the picturesque Xindian District, a region beloved by the owners for its soulful connection to the Xindian River. Spanning nearly 125 square meters (approx. 1345 square feet) with a ceiling height of three meters (approx. 9.8 feet), the design strategy employs a concept of “deconstruction,” skillfully overcoming architectural challenges and redefining the potential of urban living.
This innovative home celebrates contrasting styles loved by the owners: modern elements chosen by the man, and natural components favored by the woman. Every detail, from the ceiling arc to the choice of wall and floor materials, works cohesively to maintain each element’s independence while achieving a harmonious spatial integration. Experience the compelling interplay of eclectic style and industrial form within this Taiwan-based marvel, Residence Wang.













About Residence Wang
A New Home in the Heart of Xindian
The project centers around a young couple and their two-year-old child, the owner having spent a significant portion of his life abroad. He cherishes his childhood memories from the Xindian River neighborhood, thus leading him to select Xindian District as the new home for his growing family.
Overcoming Design Challenges in a Spacious Environment
The residence is generously spread across nearly 125 square meters (approximately 1,345 square feet), featuring a lofty three-meter (about 9.8 feet) high ceiling. The initial design obstacle involved an overly low steel girder and main pipe. To address this, we adopted a “deconstruction” concept for the ceiling design. This approach disconnects the steel girder from the ceiling, enabling each to fulfill its function independently. Moreover, the ceiling’s arc technique raises the spatial feel. The lowest point of the arc can accommodate solid infrastructure features, enhancing its functionality.
Blending Styles to Create a Harmonious Space
The style amalgamation embodies the modern elements preferred by the male owner and the natural elements loved by the female owner. This mix of styles sparked plenty of inspiration. Drawing from the concept of “deconstruction,” we allowed the different styles to coexist independently. The ceiling, walls, and floor were made distinct, using varied materials to demarcate different areas.
For instance, we used diverse flooring materials in the living room and the bedroom, while a unified wall material bridged the entire space to soften the sense of separateness. Within this open space, we fostered a sense of unity, known as the “field spirit.” Utilizing extension techniques, we allowed the floor to blend into the wall, and the wall to merge with the ceiling. This approach resulted in a seamless spatial integration and generated visual tension that captivates the eye.
Photography courtesy of KC Design Studio
- by Matt Watts