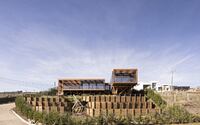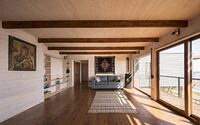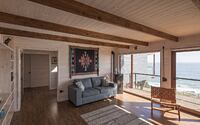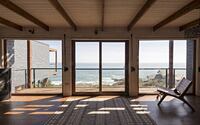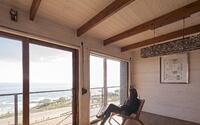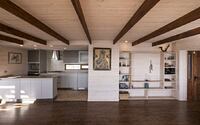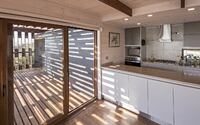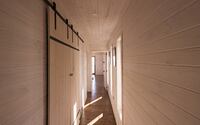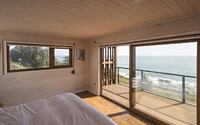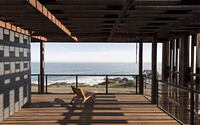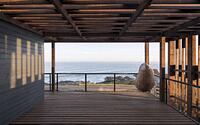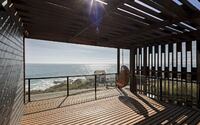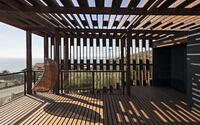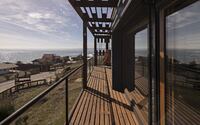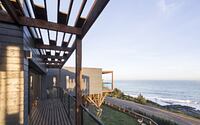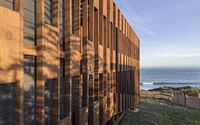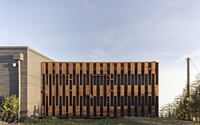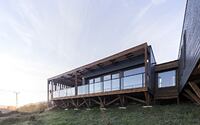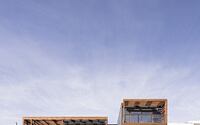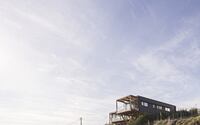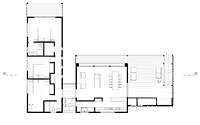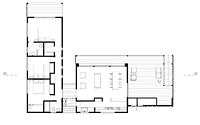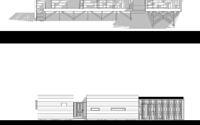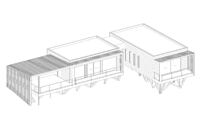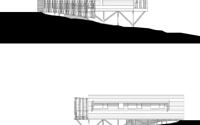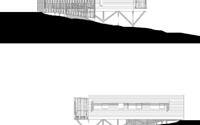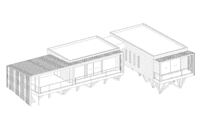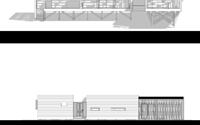Casa Sol by Lorena Troncoso
Immerse yourself in the scenic beauty of Pelluhue, Chile, at Casa Sol. Designed in 2019 by the acclaimed Lorena Troncoso, this modern beach house transcends the boundaries of traditional architecture, integrating harmoniously with its rugged coastal surroundings.
Nestled in a corner lot with a sloping terrain towards the sea, Casa Sol‘s ingenious design blurs the line between the interior and the exterior, bringing the allure of the ocean into every room. With two distinct pavilions for private and public activities, the design also features a unique semi-open wooden terrace space that stands in contrast to the rest of the structures, enhancing the changing patterns of sunlight throughout the day. The property also stands out visually due to the juxtaposition of its stark white interiors and the grey pavilions, creating an alluring play of textures and tones.










About Casa Sol
Blending Architecture with Nature: The Coastal Project
Nestled into a small corner lot, this innovative architectural project is set against a dramatic backdrop. It graces a slope that descends toward the sea and terminates in a winding road that separates the plot from the coastal edge, thereby creating a distinct physical boundary. The design aims to transcend this physical barrier, artfully leveraging the natural slope of the land to ascend and extend virtually over the road. This daring projection fosters a connection with the horizon and the shimmering blue sea, adding a unique dimension to the project.
A Harmony of Contrasts: The Building’s Structure
The house features two distinct, perpendicular pavilions separated by a porous wooden entity. The design enables access from the upper and rear part of the lot through a constrictive passage that binds the larger pavilions. Here, the sea unveils itself like a meticulously framed postcard.
In the pavilion aligned perpendicular to the beach, private activities occur. This structure seems to defy gravity as it juts out toward the sea, overarching the coastal road. Meanwhile, the retracted volume that runs parallel to the sea hosts public gatherings. It rises above robust wooden crossbars, challenging the land’s slope to align with the horizon. Nestled between both pavilions is a courtyard, further enhancing the building’s spatial dynamics.
Embracing the Elements: Design Details
The structure boasts expansive windows, transforming outdoor vistas into interior spectacles and dissolving the boundary between indoors and outdoors. Complementing the public space is a semi-open terrace, a delicate and elongated entity that folds into walls and sky. Its textural, color, and kinetic contrasts with the rest of the building offer an engaging visual experience. This space is a stage for the sun’s daily journey, where shadows play on textured surfaces, creating an ever-changing indoor experience marked by shifting tones and patterns.
A floating seat on the terrace provides a contemplative space where one can soak in the sun’s warmth, feel the sea breeze, listen to the lapping waves, and appreciate the locale’s colors.
Integrating with the Environment: Final Thoughts
The robust structure supporting the living spaces interacts with the sieved volume and the cascade of terraces, demanding attention from both pedestrian and vehicular perspectives. The project nurtures an intricate relationship between the natural and the built, the close and the distant.
The interiors showcase a raw honesty with white-washed walls that accentuate the wood grain and enhance the contrast with the sea’s depths. Meanwhile, the exterior spaces—semi-open terraces and terraced corridors—present a compelling contrast to the gray pavilions. This coastal architectural project truly blurs the lines between the natural and built environments, creating a dynamic space that sings in harmony with its surroundings.
Photograph by Gustavo Burgos
- by Matt Watts