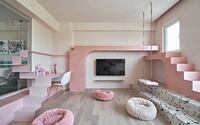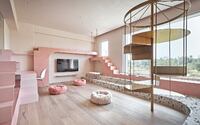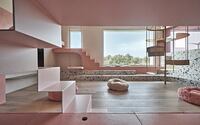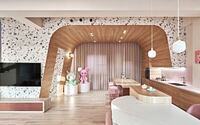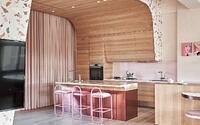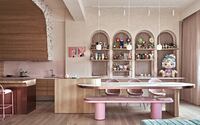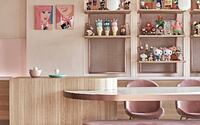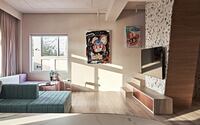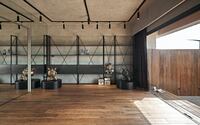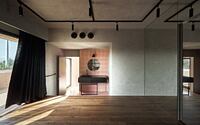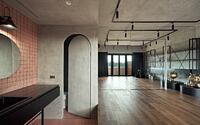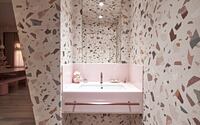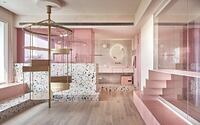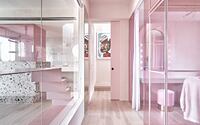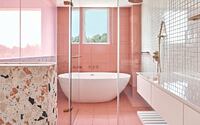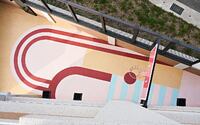Cats’ Pink House by KC Design Studio
Welcome to Cats’ Pink House, a three-story seafront sanctuary nestled in the heart of Taiwan. Designed by the acclaimed KC Design Studio, this unique property is a true labor of love, filled with soft shades of pink and natural materials, creating an eclectic, serene environment. Known for its seamless fusion of human and pet-friendly designs, Cats’ Pink House is a testament to bespoke elegance and whimsical creativity.
Beyond the pink-hued walls and ceiling, the property showcases an intriguing balance of functionality and aesthetics. The first and second floors, respectively, serve as public and private spaces. The third floor, however, stands out with its minimalist design, and a rooftop that opens to breathtaking sea views and rotating wind turbines – a symbolic representation of Taiwan’s transition towards green energy. This multi-functional home is an architectural masterpiece that does more than just house the owner and her beloved cats – it’s a warm, welcoming space that’s in harmony with the elements and pays homage to Taiwan’s unique attributes.









About Cats’ Pink House
Welcome to the Pink Haven: A Seaside Sanctuary
Our newest feature project is an enchanting three-story seaside house that serves as an idyllic retreat for a homeowner and her three beloved cats. This delightful space features an immersive pink theme, utilizing pink mineral paint as the foundation for its walls and ceiling. With the careful selection of various pink materials in organic hues, a unique and harmonious blend of styles emerges.
The Comforting Living Area on the First Floor
The ground floor of the house hosts a spacious, public area which typically functions as a living room and a hub for friendly gatherings. Here, we employed rose gold stainless steel to fashion mobile shelves and various cabinets, offering a delicate textural contrast against the wall’s coarse surface. Although the living room and the dining room are two distinct spaces, careful arrangement of seating and flow ensures the potential for lively interaction between the two areas.
Adding to the quirkiness of the room is the ceiling dome situated above the cooking area. Its over-the-top style and pattern don’t just add a splash of fun to the space but also cleverly conceal essential equipment and piping.
The Secluded Sanctuary: The Second Floor
Moving up to the second floor, we enter a more private realm housing the master bedroom, bathroom, and a special room for the cats. This central feline-friendly room is cleverly integrated with the other spaces, allowing the owner and her cats to enjoy a shared living experience.
A closer look at the design details reveals a unique interplay between space and furniture. A prime example of this is the fusion of a writing table with ladders for the cats, enabling the owner to work or play with her furry companions simultaneously. She can even retire to the master bedroom and observe her pets next door before dozing off. For added privacy, the master bathroom features glass that can adjust its transparency on command.
The Versatile Third Floor and Rooftop
Unlike the first and second floors, the third floor serves as a versatile space with a distinct style and is the sole point of access to the outdoors. The rooftop provides a panoramic view of the sun, sky, and rhythmically rotating wind turbines.
In addition to the pervasive pink theme and geometric elements, this floor features a tranquil design approach that celebrates the original textures of materials like iron pieces, cement, and wood. This technique helps establish a unique transition area between the indoor and outdoor spaces, creating a distinct character for the third floor.
Photography by Hey! Cheese
- by Matt Watts