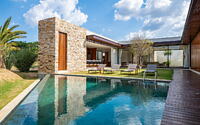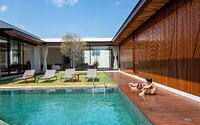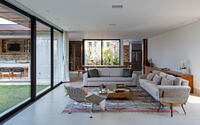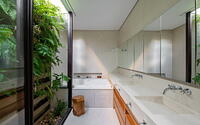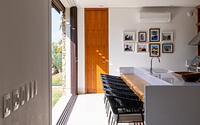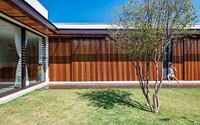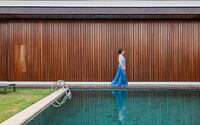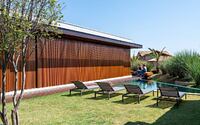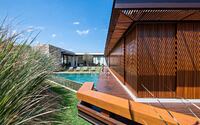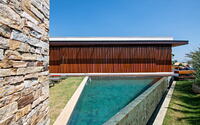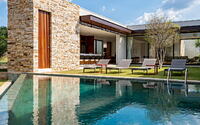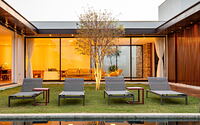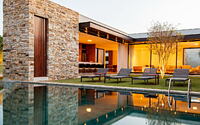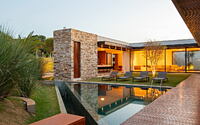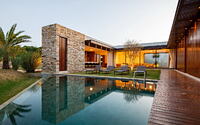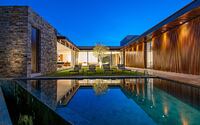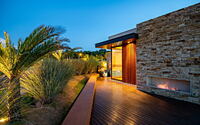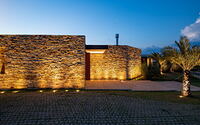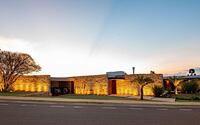KT House by LB+MR
Dive into the seamless blend of architecture and nature that encapsulates KT House, a magnificent contemporary home by renowned design firm LB+MR. Situated in the thriving city of São Carlos, Brazil, known for its academic and technological prowess, this house is a testament to inventive design inspired by its unconventional plot.
Conceived with a tripartite configuration around a central courtyard, the house is masterfully designed to balance natural light, cross ventilation, and the delicate charm of natural materials, while ensuring privacy with thoughtful landscaping and clever elevational strategies. Its unique six-meter retreat from the street, mirrored in the courtyard design, underlines a commitment to privacy without compromising on a visually striking design.










About KT House
Adapting to the Land’s Unique Contours
The atypical shape of the building plot, together with the necessary six-meter (roughly 20-foot) setback from the street, heavily influenced the execution of the design project. Architects devised the house with distinct volumes, employing natural materials, and ensuring cross ventilation, natural lighting, and a harmonious integration into the building site.
A Family-Oriented Design
We custom designed the home for a young couple and their children. A key aim of the project was to ensure total visual command of the surroundings. The house branches out around a central courtyard, unifying the three distinct wings: service, social, and intimate. Each of these wings fully opens onto the central courtyard, facilitating seamless connectivity throughout the house. Optional isolation and privacy become possible through the use of wooden louvers and glass panels.
The Fusion of Privacy and Connection
The six-meter (around 20-foot) setback functions as an extension of the central courtyard. Adhering to the same principle that underpins the entire project, this extension provides visual connectivity throughout the design. Simultaneously, it maintains the residents’ privacy through clever use of dense vegetation and varying ground elevation.
Photography by Favaro Junior
- by Matt Watts