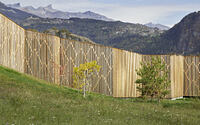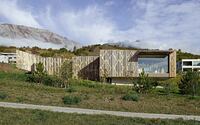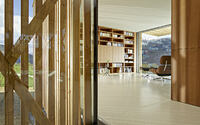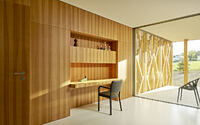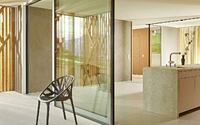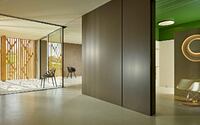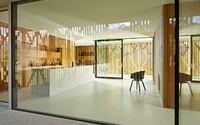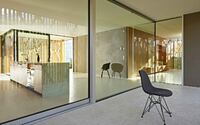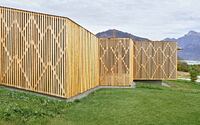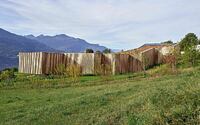Family Residence by Tempesta Tramparulo
Discover the Family Residence, a remarkable contemporary house designed by Tempesta Tramparulo. Located in the serene community of Grimisuat, Switzerland, this breathtaking house beautifully harmonizes with the Rhône valley’s picturesque landscapes and mountain slopes.
Inspired by the 18th-century Romantic spirit, this house captures the paradoxical feelings of awe and tranquility, embodying the sublime in its design and location. Crafted meticulously to embrace the stunning Swiss Alps views, the design highlights the project’s uniqueness by focusing on enhancing the positives and minimizing the negatives of the location.









About Family Residence
The New Romantic Perspective: Environment and Architecture in the 18th Century
The 18th century ushered in a transformative relationship between human society and the environment. The romantic era sought inspiration in the grandeur of the mountains, chasing the ‘sublime,’ a complex sentiment of simultaneous joy, pain, and awe as eloquently described by Jean-François Lyotard in his 1984 seminal work, ‘The Sublime and the Avant-Garde.’ The site chosen for this family home encapsulates this sublime experience, offering breathtaking views and ideal orientation, set amidst a sea of expanding buildings, typical of developing neighborhoods such as Grimisuat.
Blending Nature and Manmade: A Harmonious Design Approach
Nestled close to well-preserved natural landscapes and the built infrastructure of the Rhône valley, this project seamlessly blends the contrasting elements of the site, highlighting its positives and downplaying the negatives. Contrary to popular design norms, the designers didn’t prioritize the family’s interests over environmental considerations.
Respecting the Landscape: An Approach Towards Sustainable Architecture
Rather than replicating the multi-story profile of the neighboring buildings, the design adopted a single-level approach. This configuration allowed the home to sprawl diagonally, conforming to the landscape’s topography and respecting the architectural character of the neighborhood. The design achieves a unique harmony with its surroundings, engaging with the exterior, and offering an unparalleled richness of ambiance, all without sacrificing comfort or impacting the human and environmental context significantly.
Maximizing Light and Views: The Dialogue of Indoor and Outdoor Spaces
The house, modest in appearance, is situated to optimize both light and views. It establishes a dialogue between the near and far through strategically positioned openings. North-facing views highlight the nearby slope, serving as a visual screen, while also bringing light and offering protection. The southern orientation offers an expansive panorama, masterfully framed to enhance the view. East and West-facing openings invite an ever-changing dance of sunlight, breathing life into the space throughout the day.
Craftsmanship and Detailing: A Modern Homage to Tradition
The use of timber introduces subtle contrasts between scales, juxtaposing the large and small, the surrounding landscape, and the monumentality of the Alps. From a distance, the house appears traditional and vernacular, shaped by the harsh mountain environment. As you approach, the cladding motif reveals a building that merges inherited traditions with contemporary needs, creating a living environment worthy of its exceptional location.
Nature Meets Culture: An Architectural Symphony
The interior craftsmanship reaches its pinnacle in the thoughtfully designed sitting room library. A unique juxtaposition of a vast book collection against the stunning outdoor view challenges the supposed dichotomy between nature and culture, suggesting that the convergence of opposites can indeed spark dialogue. This idea encapsulates the essence of the project—a symphony of opposites, merging into a harmonious composition of architecture and design.
Photography courtesy of Tempesta Tramparulo
- by Matt Watts