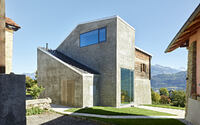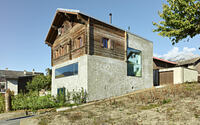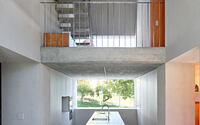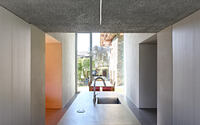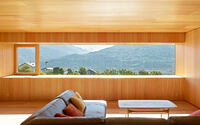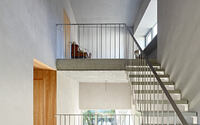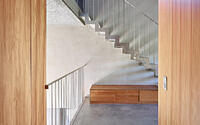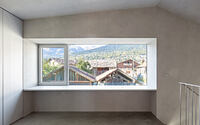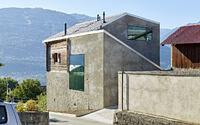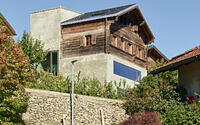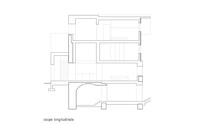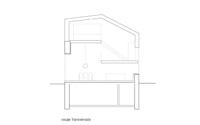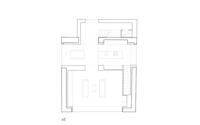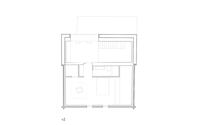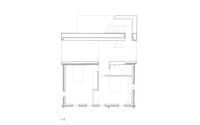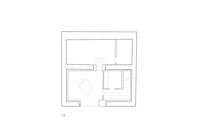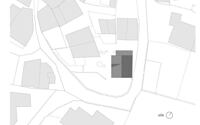House in Sion by Savioz Fabrizzi Architectes
Welcome to the fascinating world of the House in Sion, a distinctive Swiss architectural masterpiece rooted in the historic village of Ormône, Sion, Switzerland. Designed by the illustrious Savioz Fabrizzi Architectes in 2016, this house beautifully combines the austere elegance of concrete design with rustic simplicity.
Nestled in a character-rich region known for its stone masonry tradition, the house captures the awe-inspiring panoramas of the Rhône valley, the Savièse, and the Val d’Hérens mountains. Let’s embark on a journey into the heart of this revitalized 1860’s house, where the modernity of concrete meets the warmth of timber, producing a timeless dialogue between these two elements.










About House in Sion
Preserving History in Ormône Village
Nestled in the age-old village of Ormône, a distinctive house stands. Built in 1860, this remarkable building has undergone transformation throughout the years. This house is strategically positioned in a character-rich neighborhood, and showcases a unique blend of natural stone masonry and timber structure.
The Backbone of the Building
This house is designed around a foundational masonry base made of natural stone. This stone component extends upwards, shaping the structure’s backbone. Meanwhile, a timber structure gracefully caps the downstream section of the building.
An Extrusion of Stone
The timber element of the house is loftily positioned, while the masonry component undergoes modification. A stone spine ties the project together, projecting towards the east like a chimney and extending northward to form an annex.
Rustic Simplicity Amplified
The rustic charm of this building is amplified by the unifying coating of simple render on the outer walls. This render adheres not only to the original stones—repointed in a style akin to traditional “pietra rasa” plasterwork—but also to the newly constructed concrete parts.
Gorgeous Vistas and External Accentuation
Massive glazing areas, flush with the exterior, highlight the building’s mineral features while showcasing its meticulously smooth lines. These also orient the interior spaces toward captivating views: the Rhône Valley to the east, Savièse to the north, the mountains of Val d’Hérens to the south, and a lush garden to the west.
Interior Design: A Study in Visual Connection
In the northern section, interior spaces are divided by two partial floor slabs. These create circulation and living areas, fostering visual connections among inhabitants of different levels—the children on the first floor, their parents in the eaves. The exterior character of the house is mirrored inside with a mineral coating on the walls and exposed concrete slabs for flooring.
Warm Comfort in the Southern Wing
Moving south, the bedrooms are secluded behind timber walls. Larch paneling covers these rooms, offering a warm contrast to the mineral essence of the rest of the house.
Timeless Contrast: The Fusion of Elements
This timeless interplay between the mineral and wooden elements, established during the house’s initial construction, has been faithfully maintained and repurposed, preserving consistency with the original structure.
Photography courtesy of Savioz Fabrizzi Architectes
Visit Savioz Fabrizzi Architectes
- by Matt Watts