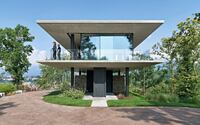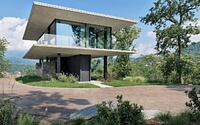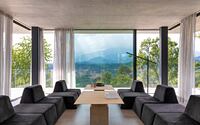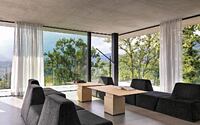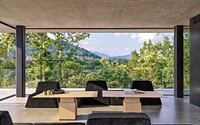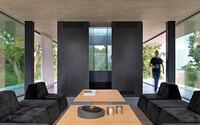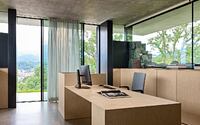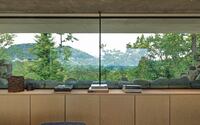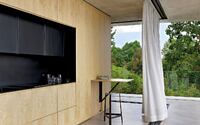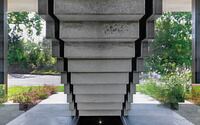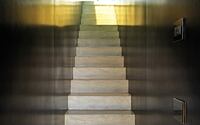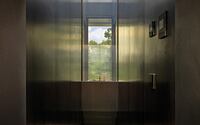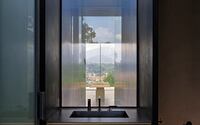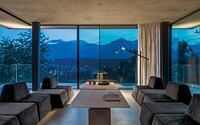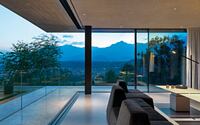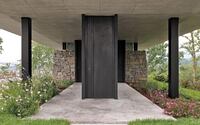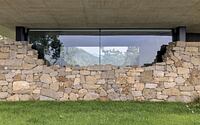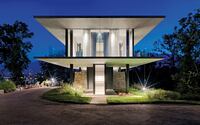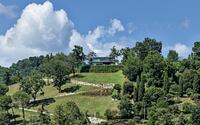Teca House by Federico Delrosso Architects
Welcome to the Teca House, a contemporary architectural gem nestled in the scenic hills of Biella, Italy. Designed by the esteemed Federico Delrosso Architects, this two-story refuge is a harmonious blend of modern design and rustic charm.
With its strategic location between Milan and Turin, the Teca House stands as a beacon of innovative design, offering a unique blend of dwelling and exhibition space that interacts with its surroundings in a sustainable and eco-friendly manner.













About Teca House
The Genesis of Teca House
The story begins with an old, abandoned rustic house perched on a hill, prompting the question: what should we do with it? Alberto Savio, the landowner, and Federico Delrosso, an architect, envisioned a new space. Their concept was a hybrid, part residence and part exhibition space. Thus, Teca House was born, perched atop a hillock in Biella.
The architecture of the house is a material response to a program or manifesto that forms the essence of the structure. Positioned strategically, Teca House aims to connect with the landscape and the community. Biella, situated halfway between Milan and Turin, is poised to become a third cultural and avant-garde architectural hub with this architectural marvel.
Federico Delrosso’s Vision
Federico Delrosso describes the project as a “compositional inversion.” He transformed a small pre-existing rustic volume, dematerializing it and giving it a new function in the territory. From the remnants of an agricultural past, a contemporary work emerges, rooted in the territory and balanced with it, yet filled with new possibilities for use.
Designing with Glass and Concrete
Inspired by this design inversion, Delrosso crafted a glass and concrete volume, drawing inspiration from the Glass House (Philip Johnson, 1949). He created an architecture that is dematerialized yet strongly anchored to the ground. Split stone interacts with glass, opacity and transparency in constant dialogue, all bound together by natural and artificial light.
Solar Inputs and Sustainable Materials
The architectural layout was designed to optimize solar inputs. The elongated floors extending beyond the glass casing protect against summer sunlight while favoring winter sunlight. The building aligns perfectly with the site of the previous rustic building, which was constructed based on the observation of nature and solar rhythms.
In addition to reusing the original stone from the rustic building, Teca also preserves the genius loci. Sustainable materials, such as concrete for the structure and floors and birch plywood for furniture and cladding, were used in the construction and left unfinished. The large overhangs of the attics, thanks to the large, fully openable windows, allow direct interaction with the landscape, without filters.
High-Performance Solutions and Materials
Sophisticated architectural and structural solutions, although not externally visible, have allowed the building to integrate high-performance solutions and materials. This includes the design to integrate lighting into the architecture. The chosen sources are Nulla (Davide Groppi, 2010) and Hashi (Federico Delrosso, 2017), both produced by DavideGroppi. The Nulla recessed fixtures were strategically placed on the inner perimeter and centerline of the slab, creating a diffuse and enveloping light veil.
The choice of light fixtures reflects the minimal-naturalist approach desired by both the architect and the client. The warm light of Nulla and Hashi (3000 K), combined with the materials of the coverings, dark gray concrete and natural birch, transforms Teca into a warm and inviting environment where one can live, observe, or work. To enhance the overhang of the two slabs, DavideGroppi Bubka and Grillo downlights were used, both with warm light (3000 K), chosen to enhance the smooth, natural surfaces of the concrete and make the structure even moreairy.
Furnishings in Harmony with Architecture
The furnishings, both fixed and movable, were designed or selected to complement the hybrid nature of the place. Tables and upholstered furniture, produced by Henry Timi, were chosen for their coherence with the architecture. “In this project, Teca guards man and his emotions. It offers a privileged and poetic viewpoint, a total immersion in nature, as if the user were suspended in the void. Simultaneously, it works in the negative: the gaze is turned from the inside to the outside, indicating the centrality of the human being,” says Federico Delrosso.
Photography by Matteo Piazza
Visit Federico Delrosso Architects
- by Matt Watts