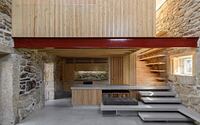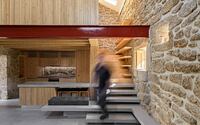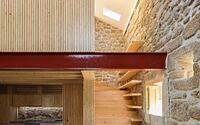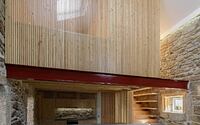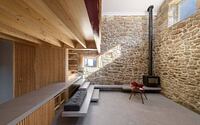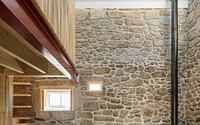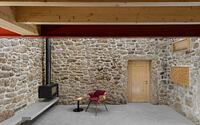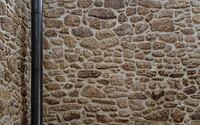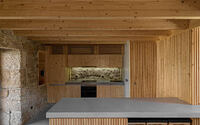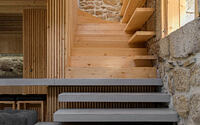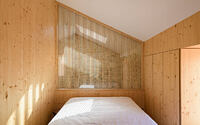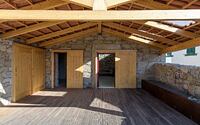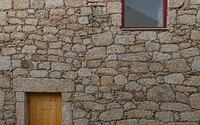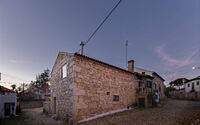Rural House in Portugal by Henrique Barros-Gomes
Discover the charm of Portugal’s rural heartland through an architectural masterpiece – Rural House in Portugal. Designed by renowned architect Henrique Barros-Gomes, this vacation house is situated in the quaint and well-preserved village of Castelo Branco, known for its dramatic seasons and distinct local character.
The project revives a former community oven into a stunning residence, blending traditional aesthetics with contemporary design. Thick, exposed granite walls and a gable roof from the original construction are given a new life, while the interior spaces are transformed into a loft-like setting, teeming with bespoke carpentry and warm, radiant light. A beautifully crafted stair-bench-table-fireplace serves as the pivotal design element, inspired by Scarpa’s iconic Olivetti Showroom in Venice. The exterior flaunts a subtle austerity that fits seamlessly into the local architecture, contrasting beautifully with the contemporary interior. The house is not just a mere living space, but a testament to the fusion of ancient tradition and modern design.










About Rural House in Portugal
Breathing New Life into an Ancient Community Oven
Our client gave us an intriguing task: to transform a family-owned, ancient community oven into a cozy, single-bedroom vacation home that could also serve as a family gathering space when necessary.
The Original Construction: A Diamond in the Rough
This original structure, a quaint single-story building with exposed granite walls and a gable roof, stood alongside a walled area that included a dilapidated porch. Situated in a well-preserved village in rural central Portugal, near the border, the house, like many others in the vicinity, had been vacant for over half a century. Despite its disuse, the house exuded a quiet dignity and melancholic beauty – it brimmed with untapped potential.
Designing for Seasonal Extremes
With the region’s freezing winters and sweltering summers, it was essential to design the home for comfortable use in both extremes.
A Fusion of Old and New: Our Project Proposals
Our design strategy included several key proposals:
– Retaining the stunning exterior walls and aligning them with the adjacent building to allow for a larger volume and the potential to incorporate a mezzanine.
– Upholding a discreet and traditional exterior, while creating a contemporary and engaging interior.
– Maximizing the limited space by minimizing partitions and focusing on achieving a sense of volumetric quality.
– Transforming the walled area into a charming garden, complete with a covered space for outdoor dining and a water feature to mitigate the heat of the summer.
Exterior and Interior Design: A Study in Contrast
The exterior, austere and composed of rough granite, harmonizes with the neighboring buildings, yet starkly contrasts with the interior. The interior, designed with a contemporary aesthetic, is a warm, comfortable, and luminous space that defies the dark, gloomy interiors typical of traditional regional buildings.
A Loft-Inspired Interior and a Special Homage
The loft-like interior integrates the kitchen, living, and dining areas into one cohesive space at the entry level, while a mezzanine hosts the more private areas. The centerpiece of this transformation is a multifunctional stair-bench-table-fireplace that dictates the home’s internal geometries and guides the overall project. This feature, a humble homage to Italian master Carlo Scarpa’s Olivetti Showroom in Venice, emphasizes the double-height area’s verticality.
Lighting and Custom Carpentry: Creating a Dynamic Ambiance
We meticulously managed the light input through wall and zenithal openings to create dramatic effects on the bush-hammered stone and the numerous wooden elements within the house, transforming its ambiance throughout the day. Custom carpentry further enhances the space’s quality while providing ample storage areas.
An Enchanting Walled Patio
The revamped walled patio now hosts a shed, a garden, a few trees that will mature alongside the house, and a quaint, stone-clad pond. A raised flower bed, constructed from corten steel, eagerly awaits its new plant residents.
Photography courtesy of Ricardo Oliveira Alves
- by Matt Watts