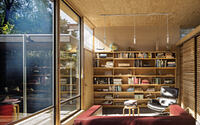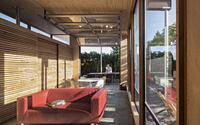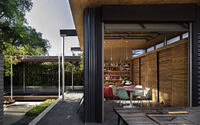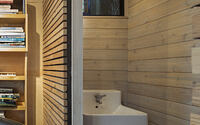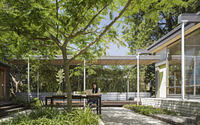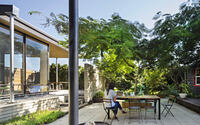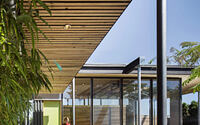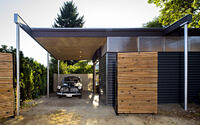Grasshopper Courtyard Studio by Wittman Estes
Nestled in the heart of Seattle, Washington, a city known for its innovative spirit and breathtaking natural beauty, stands the Grasshopper Courtyard Studio. A brainchild of Wittman Estes, this unique project embodies modern architectural design while offering a solution to Seattle’s housing shortage. Staying within the compact 4,500 square foot lot of a 1940s house, a multi-purpose 360 square foot (about 33.4 square meters) studio was cleverly added, creating an ingenious blend of indoor and outdoor living spaces.
Inspired by the principles of courtyard urbanism and traditional Chinese architecture, the studio serves as a versatile hub, be it for guest accommodation, rental, utility workspace, or play area. Outdoor elements like cedar and ipe materials, open-slat wood floors with drainage, and clerestory windows all add to the charm and functionality of this unique property.
The Grasshopper Courtyard Studio doesn’t just maximize the use of a single-family lot – it reimagines its potential, providing an inspiring vision for future urban living in Seattle.
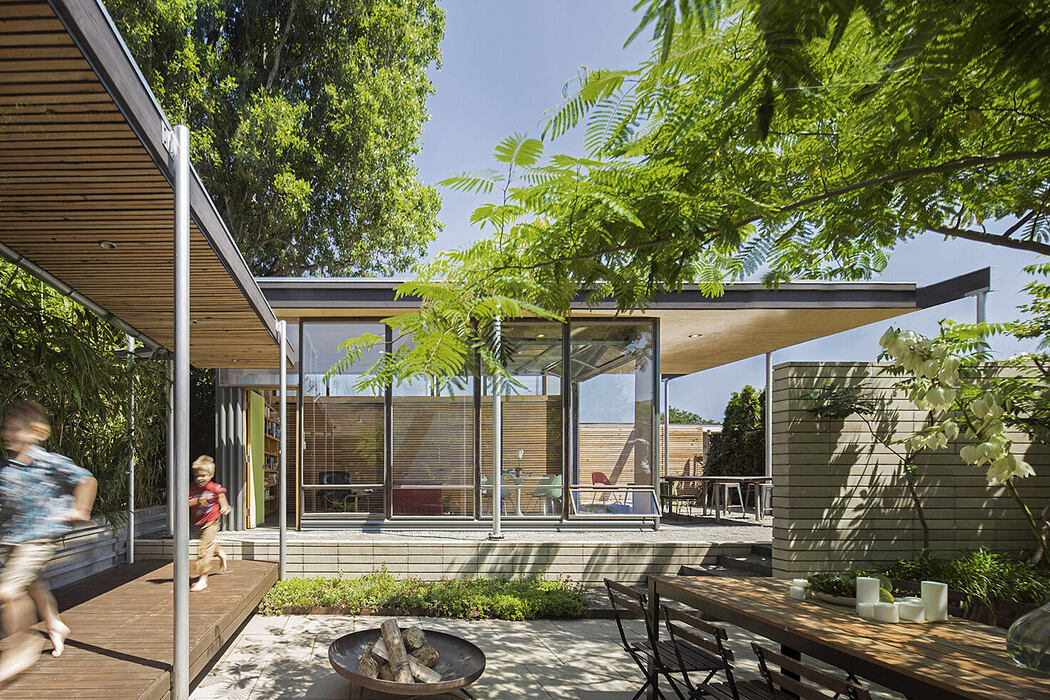







About Grasshopper Courtyard Studio
Addressing Seattle’s Housing Shortage with Innovative Design
The escalating housing shortage in Seattle is exerting pressure on single-family neighborhoods to deliver more functional space within their restricted lot sizes. The conventional approach has been to demolish smaller existing buildings and replace them with ‘Seattle modern boxes’—structures that maximize both building size and density within the boundaries of zoning regulations.
The Grasshopper Courtyard Studio proposes a refreshing alternative to this density issue, dubbed ‘courtyard urbanism.’ It retains the compact footprint of a 1940s house, occupying a 4,500 square feet lot (approximately 0.1 acres). An additional multifunctional studio, spanning 360 square feet (roughly 33.4 square meters), complements the original structure along the rear alley. The consequential in-between space gives rise to a private, sky-exposed terrace. This innovative approach to urbanism effectively triples the usable square footage of the property, seamlessly merging indoor and outdoor spaces. A strategically positioned silk tree lends summer shade, while the clever use of ‘borrowed landscape’ from neighboring trees and the open sky cultivates an illusion of a much larger property.
Creating Functional Spaces Inspired by Traditional Chinese Design
Drawing inspiration from ancient Chinese south-facing courtyard homes, the central paved terrace acts as a private haven for dining, entertainment, relaxation, and year-round activities. The wide, sheltered walkway to the north alternates between informal seating and a stage for children’s performances. The open-plan studio embraces a programmatic indeterminacy to foster maximum flexibility. It could serve as guest accommodation, a short-term rental space, a utility or workshop space, or a play area for the main house. Its pavilion roof, elegantly floating over volumes that accommodate storage, bathroom, laundry, and a future kitchen, extends to form a carport and outdoor workspace. The studio’s northern side doubles as a library and lounge, boasting shelving crafted from repurposed MDF tabletops and plywood. The bathroom is designed with outdoor-friendly cedar and ipe materials that can withstand natural weathering. An open-slat wooden floor drains below, and clerestory windows channel natural light throughout the studio and into the courtyard.
Architectural Harmony: Interweaving Indoor and Outdoor Spaces
The transitional zones between the studio and the outdoor environment are characterized by masonry walls and wood decks, safeguarded from the weather by expansive pavilion roofs. A boundary wall composed of constructed and landscaped elements shields the property from adjacent neighbors, crafting a secluded oasis within a densely populated single-family neighborhood. A concrete block wall manages the grade change and obscures the alley from sight. The studio itself acts as a boundary, filtering alley views while inviting light through the clerestory.
This petite studio is flexible and adaptable to a myriad of uses and family arrangements. Its small building footprint and extensive private outdoor space utilize and integrate the entire property effectively. As a response to urban resource scarcity, it prompts a reconsideration of the layout of the single-family lot, offering Seattle a fresh density alternative for the future.
The Carport: A Model of Sustainable Design
Positioned off the back alley, the carport features gates made from reclaimed fir, mirroring the studio’s wood screens. Steel columns, long wood beams, and rafters, salvaged and repurposed from a nearby 1960s church carport, contribute to the construction. The pavilion-style roof offers a sheltered carport and workspace for indoor/outdoor projects and opens onto the alley. This carport design is not only sustainable but also enhances the aesthetic and functional coherence of the entire property.
Conclusion: The Promise of Courtyard Urbanism
The Grasshopper Courtyard Studio exemplifies the potential of innovative design to address urban housing challenges. Through smart utilization of the lot’s footprint and the integration of indoor and outdoor spaces, it presents a compelling solution to Seattle’s housing shortage. This design approach—courtyard urbanism—challenges the typical ‘Seattle modern boxes’ trend and introduces a fresh vision for urban living. It doesn’t merely maximize space; it also enhances lifestyle quality, fostering a closer connection with nature and promoting versatility within the residential space.
This model encourages us to reconsider the arrangement of single-family lots, especially in urban areas experiencing resource scarcity. The Grasshopper Courtyard Studio offers a glimpse into the future of urban housing, where flexibility, sustainability, and innovative use of space are key. By focusing on the full potential of each property and creatively rethinking density, we can create vibrant, liveable urban spaces that meet the demands of the modern city.
Photography by Nic Lehoux
- by Matt Watts
