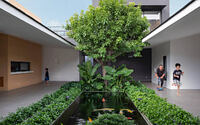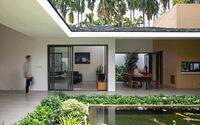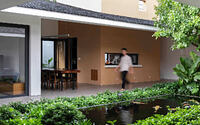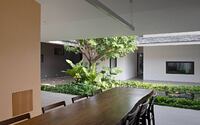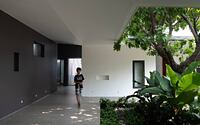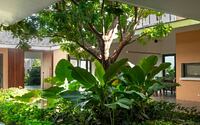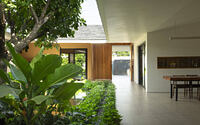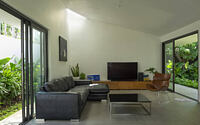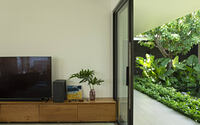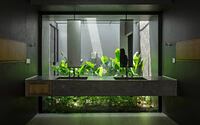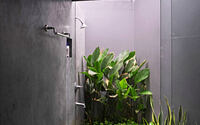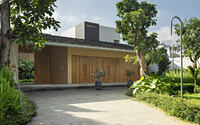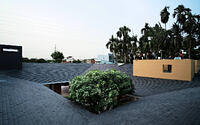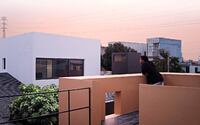Hoc Mon House by Taa Design
Hoc Mon House, designed by Taa Design, is a stunning contemporary three-generation home located in the suburbs of Ho Chi Minh City, Vietnam.
Designed in 2020, this home is specifically crafted to adapt to the tropical climate while also promoting a stronger connection between people and nature through the use of unique architectural solutions.










About Hoc Mon House
A Multigenerational Home in Ho Chi Minh City’s Suburb
Situated in a suburb of Ho Chi Minh City, Vietnam, this house serves as a living and playing space for a three-generation family. The design adapts to the tropical climate, fostering connections among family members and with nature through innovative architectural solutions.
Encouraging Family Bonding with a Central Common Space
The heart of the house is the central common space, where various activities take place. Here, grandpa enjoys tea in a cozy corner, grandma cooks in the kitchen, and children play around the courtyard. Private spaces surrounding this central area enjoy both visibility and direct access to the common space.
The layout naturally draws people to the middle of the house, promoting shared activities and increasing visibility throughout the home.
Achieving Ventilation and Harmony with Nature through Separated Blocks
Private rooms in separate box blocks create gaps that allow for air circulation in every corner of the house. The staggered wall layout generates a variety of large and small common courtyard spaces beneath the sloping roof. These spaces seamlessly integrate with gardens, sunlight, and trees, eliminating the need for partitions. Private rooms all open to individual back gardens, fostering a harmonious connection with nature.
Integrating Modern Box Blocks with a Traditional Sloping Roof
To accommodate the desired number of rooms, two-story box blocks penetrate the sloping roof. This design creates the appearance of a one-story house that harmonizes with the context of surrounding low-rise homes. It also results in an intriguing rooftop space. The architecture combines the modern style of the box blocks with the traditional aesthetic of the stone roof, blending the rough and textured roof material with the smooth surfaces of the box blocks.
Photography courtesy of TAA Design
- by Matt Watts