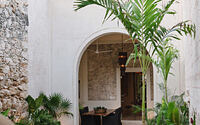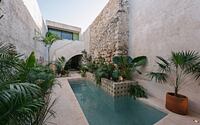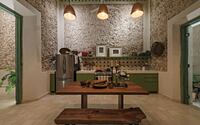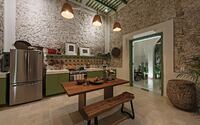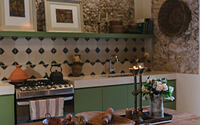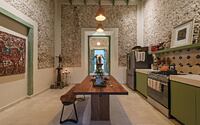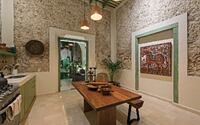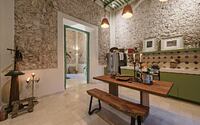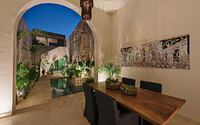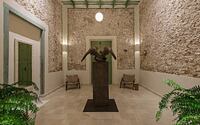Casa Canela by Workshop Architects
In the heart of Merida’s historic downtown, just a few steps away from the Canton Palace in Paseo de Montejo, we find Casa Canela, a colonial house from the beginning of last century, that holds behind its sober façade, a contemporary 2-bedroom residence.













Description
Walking through the green doors, a spectacular sculpture by Javier Marin welcomes you. Located right in the middle of the room, under a simple hanging lamp and the original green beams, surrounded by the stone walls and antique white pasta tiles.
Following to the kitchen, we can see the old green frames around the doors and a painting by Isabel Garfias. In the middle, over a modest table of tzalam wood, hang 3 claywood lamps. The cabinets replicate the shades of green of the original woodwork. Over the pasta tile backsplash, different ornaments and kitchen utensils share the space with two pieces by Fernando Andriacci.
Two glass doors lead to the covered terrace, which holds the dining area and a Pedro Friedeberg piece. A Half point arch frames the middle garden, that is surrounded by lush vegetation and tall walls of different rock texture. A small pool is located in the middle of the space.
With a more contemporary style, the bedroom downstairs has a headboard made with traditional pasta tile and big sliding windows facing the gardens. Another Friedeberg piece by Galeria Urbana is hung over the bed. The upstairs bedroom has the same layout as the one below, but with a front terrace. The outdoor stairs takes its shape from the traditional staircase of local architecture.
Casa Canela aims to respect and honor the historic values of colonial architecture of Yucatan, in a pure and sober way, combining with contemporary details and comfort of current lifestyle in order to create a small oasis in the middle of the city.
Photography by Tamara Uribe
- by Matt Watts

