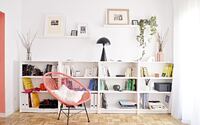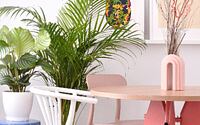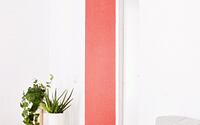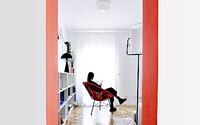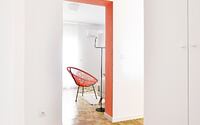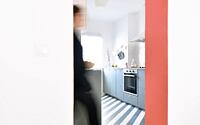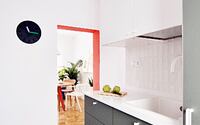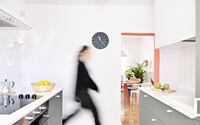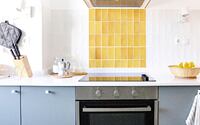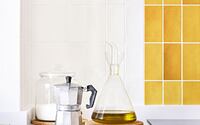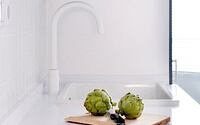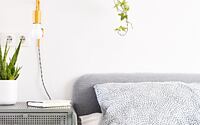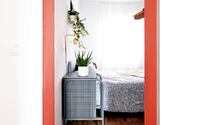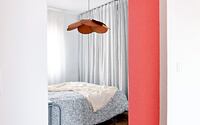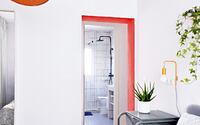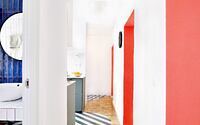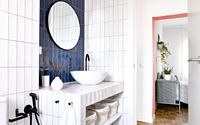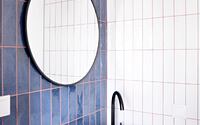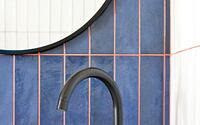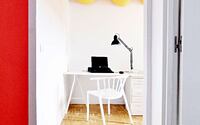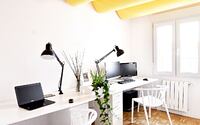Pattern House by m²ft architects
Recently designed by m²ft architects, Pattern House is a -century apartment located in Madrid, Spain.










Description
Optical patterns, bright colors and ceramic inserts for the transformation of an apartment in Madrid inspired by the Italian design of the 50s and 60s
The Italian architecture of the 50s and 60s saw in the formal research, color and textures the main qualities to give the domestic space a human dimension, comfortable and at the same time linked to the place and to local materials with particular attention to ceramics. The Pattern House takes up these principles and applies them in Madrid, merging them with those of contemporary Spanish architecture of flexibility, dynamism and expanded domesticity.
In the Pattern House, colors and patterns are used to suggest and amplify the atmosphere of each space, creating sensations that are always different but also connected to each other. It is the sensations that define the functions: touch, sight and smell are the main tools for the construction of the interior space that adapts to different needs. The house is designed as a diffused space, without divisions, where the only fixed points are the patterns. These take different shapes, from floors to walls, from ceilings to decorations, always visible from any angle. The central bearing wall is also transformed into a three-dimensional pattern for the entire length of the house.
The perception of spaces expands following the very qualities of the textures: the entrance “rotates” and directs towards the rest of the house, the kitchen “stretches” towards the dining room, the bathroom “rises” and its feeling of well-being increases, the bedroom “expands” and changes at will, the small room “gather” and promotes concentration. These perceptions then change according to the point of view; a free and fluid domestic space where numerous living sets are built around the basic actions of cooking, sleeping, resting, relating, cleaning and body care.
The Pattern House also relates to new forms of communication and work, such as smart-working, which is materialized into a home-office. In the contemporary era the smart-work is increasingly entering the daily life of many people, showing the need for an adequate space that allows concentration without having to interfere with other domestic dynamics. The small room is therefore converted into a welcoming and enclosed and soundproofed space, thanks to the sound-absorbing yellow ceiling, a color that also favors concentration.
At the same time, the bedroom becomes part of the domestic dynamics, turning into a multifunctional place, connected and suitable for different contemporary needs. The kitchen is understood as an open place that limits domestic isolation and promotes gender equality in domestic tasks; a place that is both for transit and for permanence, which allows two or three people to work simultaneously. The entrance is transformed into a “clean” space, a transition between the outside and the inside.
Each intervention in the Pattern House was made to optimize the spatial characteristics, but also its energy performance and consumption respecting the environmental and economic sustainability. In addition to the improvement and modification of the internal distribution, the existing parquet was recovered and new ceramic floors were added, high efficiency windows were inserted, cross ventilation was enhanced, the heating system was implemented and the electrical system was renewed.
Photography byFlavio Martella
Visit m²ft architects
- by Matt Watts