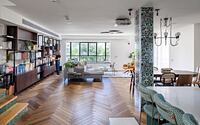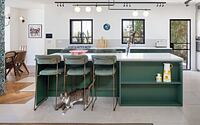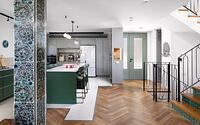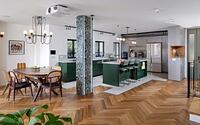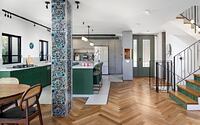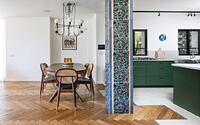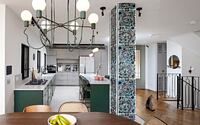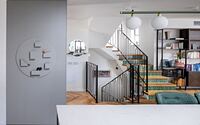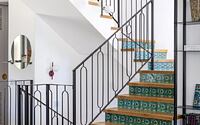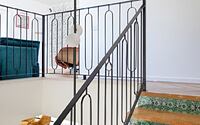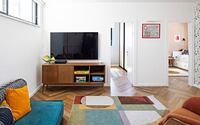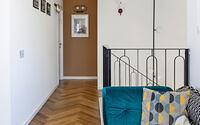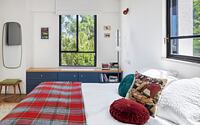Colorful Home by Chen Shadmi
Inspired by Armenian art, this colorful home located in Jerusalem, Israel, has been recently completely redesigned by Chen Shadmi.












Description
Israeli interior designer, Chen shadmi, has renovated a private house for a family that wanted their new home to be inspired by the wife’s studies as an historian. The design process was done in full collaboration with the client’s vision. Her work as a historian specializing in Old Jerusalem was the basis and inspiration of the design. In a way, the desire was to celebrate Armenian art in Jerusalem. “The client’s wish was to integrate Armenian art with the use of materials that were customary in Eastern European homes”, says chen.
The original house was built in the 80’s, never renovated and was outdated and in a poor condition. For the new owners, a couple working from home, the space needed to be able to adapt to different circumstances. The main needs that arose in the planning process were to produce a large kitchen open to the living room and outside, lots of storage space, two separate and isolated study rooms for the couple, relative separation of the master bedroom from the children’s rooms.it was also important to create play areas for the children and to renovate and use the gardens.
The new plan introduced a completely different house. The entrance floor was transformed into an open space that include a kitchen, dining area, living room with access to the upper garden. The upper floor includes a family space, three children’s rooms, a laundry room, a bathroom adjacent to one of the children’s rooms, a general bathroom for the other two children and a master unit for parents. In the basement, two study rooms have been designed for each parent and a secondary living room, from which there is access to the lower garden, which includes a kitchenette and bathroom. The lower garden includes a cooking area with a pizza oven and a meat smoker, a seating area, a wooden house and a climbing wall.
“The design process began with a tour to Old Jerusalem and a visit to her favorite places in the Old City”, explains chen. In order to incorporate Armenian art throughout the home, they choose armean darian , an Armenian ceramic artist based in Jerusalem, to hand paint illustrations on tiles decorating the constructive pillar on the ground floor and the stairs leading to the first floor.
The living room wall became a huge library. “The client has a very rich collection of books and it was clear that we will need to dedicated the main living room wall for a library designed especially for them.” says Chen.
The walls feature art from the owner’s professional world – copies of manuscripts, murals and unique maps. The lighting in the house is inspired by the style of lighting that exists on the Temple Mount.
Each bathroom received a touch of the colorful and unique range of shades spotted in the house- green rectangular tiles, unique blue colored tiles and one with white tiles and green floor. Common to all bathrooms is a dark wood chest of drawers that blends in with the colors of the bathrooms and adds a natural touch to them.
The garden is divided into two parts – the upper garden which is used for entertaining with an outdoor kitchen, outdoor dining area and pampering seating under a pergola that provides shade during most hours of the day. And the lower garden that also includes a cooking area with an oven and a chimney, an inviting seating area and a children’s play area that includes a wooden house and a climbing wall. What started out as an awkward gap between the house and the adjacent duo, became the kid’s favorite part of the house. ” we decided not to ignore it as the previous owners did. We actually paid attention to it and turned this neglected space into the most magical part of the yard”, explains chen
Photography by Shay Epstein
Visit Chen Shadmi
- by Matt Watts