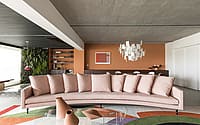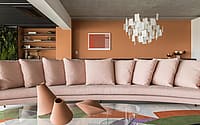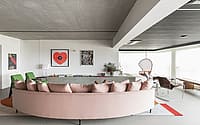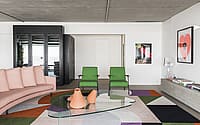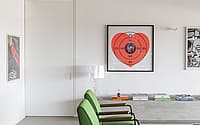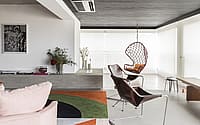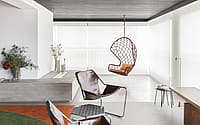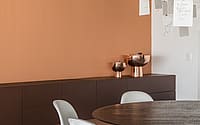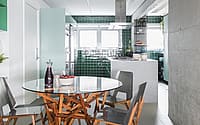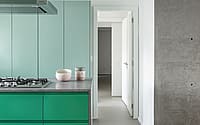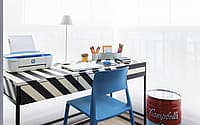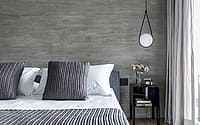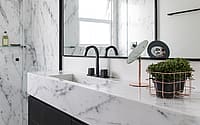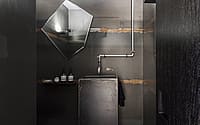Apartment Karine Vilas Boas by Julliana Camargo Arquitetos
Apartment Karine Vilas Boas is an inspiring home located in São Paulo, Brazil, designed in 2018 by Julliana Camargo Arquitetos.













Description
An apartment with several possibilities of intervention and a resident with a large repertoire and experience in the fashion world. It was the scenario found by the architect Julliana Camargo, ahead of Studio Julliana Camargo, when starting the design of this project, which overflows with boldness and authenticity.
In a 300m² plant in São Paulo (Brazil), the first layout change was the integration of the balcony with the living room. The colors in the environment – such as the orange tone on the back wall and the green on the wall living in plants – were inserted to create perspectives in the space.
The new project made the vertical garden occupy the place of the old barbecue and the ceiling lining was demolished. So the concrete structure could appear and give the feeling of expansion throughout the living room.
In addition to the colors, the interiors also bring the use of “no color”, present on the kitchen wall and ceiling in order to highlight the furniture with solid and vibrant tones that catch the eye. The shade of green and mint applied in the kitchen was an initial request from the resident and it dialogues with the apartment’s entire palette and finishes.
The client’s involvement was also important to give more personality to the furniture choices – such as the large pink half-moon sofa, which elegantly and lightly dominates the living room.
In the bedrooms, the presence of demolition wood takes place on the floor in pink peroba. The couple’s bedroom gained a demarcation of spaces by curtains, which made the area more private and cozy. The neutral tones imprinted a touch of more intimacy in everyday life.
In the children’s room, the playful decoration stands out with the presence of flowers, animals, and shapes. It is possible to see childhood clearly with elements that have practical functions, but that decorate the room.
Photography by Maíra Acayaba
Visit Julliana Camargo Arquitetos
- by Matt Watts