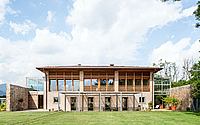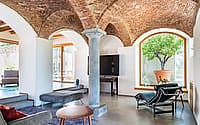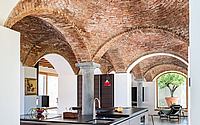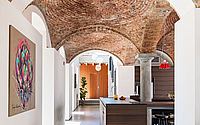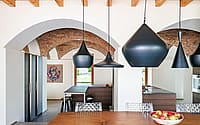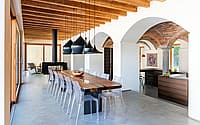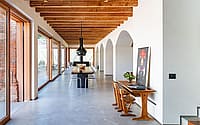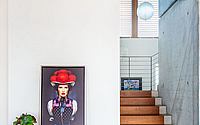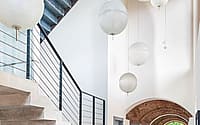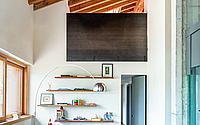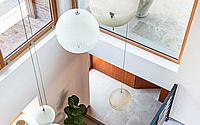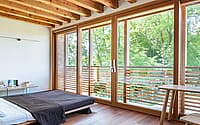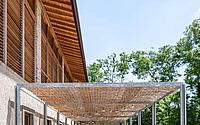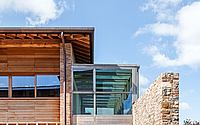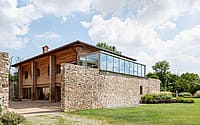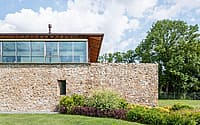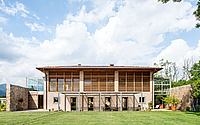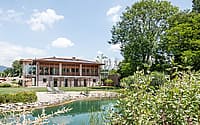Cascina Nuova by Edoardo Milesi & Archos
Cascina Nuova is a contemporary residence located in Bergamo, Italy, designed in 2020 by Edoardo Milesi & Archos.














Description
It’s not every day that you get to deal with the renovation and recovery of a historic abandoned farmhouse in an unspoiled environment just a few steps from the city; a fascinating challenge that stimulates reflection, as topical and necessary as ever, on the future of historic architecture.
The two buildings are arranged around a central courtyard, following the typical layout of Lombard rural architecture. Complementary and indispensable to the design were the in-depth historical investigations and the stratigraphic analysis carried out in advance.
The project involved the recovery of the buildings for residential use, respecting the typological layout of the original farmhouse. In this sense, the original and authentic architectural and material elements were restored and maintained, and the elements of little architectural and documentary value added in recent times and in contrast with the original forms and layout were removed or reinterpreted in a contemporary key.
The conservative approach that characterizes the project is well combined, through the identification of careful and shared solutions, with contemporary living needs. In particular, disharmonious superfetations are replaced with functional elements of contemporary architecture; in this sense, the new glass and steel solar greenhouses strategically act both as a filter between the home and the outdoors and as solar accumulators during the winter.
The prevailing materials are exposed brick and wood left to its natural oxidation; iron, glass, and raw cement for the parts that are explicitly added. The building is highly energy-saving thanks to integrated solar greenhouses and a geothermal system.
The landscaping of the almost 5,000 square meters of parkland surrounding the farmhouse performs the important environmental function of reconnecting the renovated architecture with its still authentically agricultural surroundings. The green areas surrounding the farmhouse, therefore, become an element of protection and, at the same time, of domestic production; the choice of the essences takes into account the orientation, the shading of the buildings, and the nearby watercourse which, although artificial, contributes to modifying the microclimate of the area.
Photography by Andrea Ceriani
Visit Edoardo Milesi & Archos
- by Matt Watts