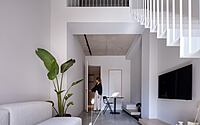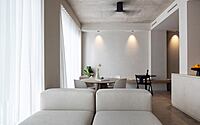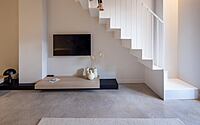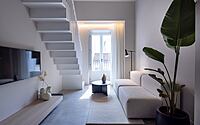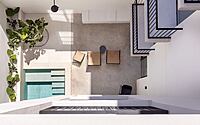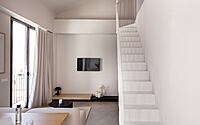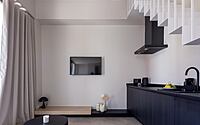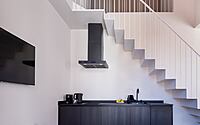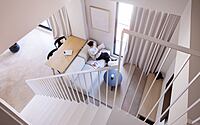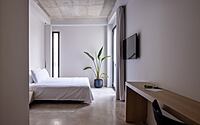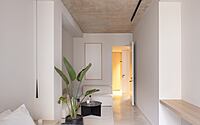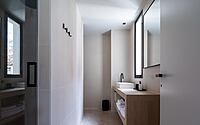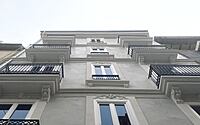Y.O.U.R.S Boutique Hotel by Eseiesa Arquitectos
Redesigned in 2021 by Eseiesa Arquitectos, the Y.O.U.R.S Boutique Hotel is located in the Ruzafa neighborhood in the centre of Valencia, Spain.











Description
YOURS boutique hotel project came up with the rehabilitation of a historic and protected residential building in Ruzafa’s neighborhood at the center of Valencia. For its transformation it has been necessary to carry out the interior demolition of the building, maintaining only the facade through a complex stabilization system.
The main criteria have been the enhancement of the pre-existence, recovering its protected elements and throughout a studied detailing of the project.
YOURS boutique hotel has a total of 12 spacious rooms with private bathroom and a multifunctional space on the exclusive ground floor with a seating area, interior patio and a pleasant indoor pool. In addition, the rooms on the upper floors have a kitchen and a double-height attic space.
The concrete finish is the common thread of the entire project and its choice was not an aesthetic decision, but it was a technical and structural decision. Being a tertiary and protected building we had strong limitations with the heights of spaces, which led us to 19cm thin concrete slabs to which we could not even add pavement on top in order to comply with the regulatory limitations. The result, an aesthetic marked by the polished concrete floors in combination with exposed ceilings where the slopes of the slabs have been carefully integrated with the columns, making all their edges match and at the same time framing the most relevant spaces in each room.
For the rest of the elements, a tonality very similar to exposed concrete has been used, creating a very neutral color palette integrated into the entire building that contrasts with the black lighting, metalwork and wood details.
Lighting represents a key element in the comfort of the space; scenic lighting has been pursued creating intimate and warm spaces with different configurations according to the needs of its occupants. In addition, this lighting has been designed from the beginning to incorporate wiring into the interior of slabs during the structural phase.
At YOURS every detail has been studied with the aim that its guests enjoy a feeling of relaxation that allows the pleasure of disconnection.
Photography by Alfonso Calza
Visit Eseiesa Arquitectos
- by Matt Watts