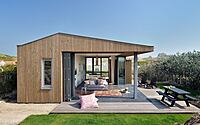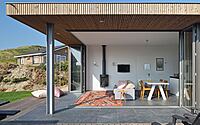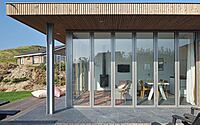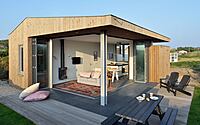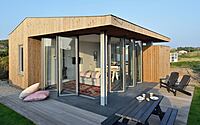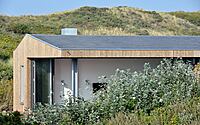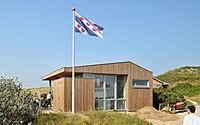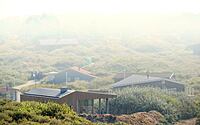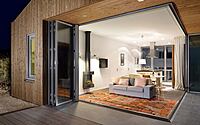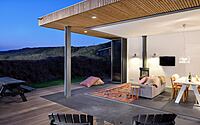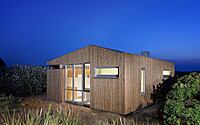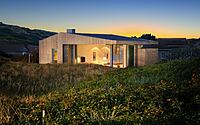Tiny House Vlieland by BNLA Architecten
Tiny House Vlieland is a modern holiday house located in Oost-Vlieland, Netherlands, designed in 2018 by BNLA Architecten.






Description
Hidden in the dune landscape of the Dutch island Vlieland this unique holiday residence is situated, designed by BNLA architects. The starting point for the design was to create a place that would maximize the experience of the beautiful and peaceful surroundings. The special glass façade can be fully opened so the interior space flows into the surrounding greenery.
The maximum size of the residence was allowed to be 54m2 in area with in addition a storeroom of 6m2. A small area for a holiday residence with strict limitations, while there was a desire for lots of space.
BNLA architects came up with a clear concept to optimize the use of the space. A clear main volume was designed in which all functions that are more private were placed on the north side; two bedrooms and a bathroom. The façade of these private rooms was given a fairly closed character and finished with a structure of wooden slats. The space that serves as the living room with kitchen was given a particularly open character with a fully opening folding façade. This allows the inside and outside to merge completely in the summer, making the outside literally an extension of the inside.
The possibility of realizing an extension is included in the design of the clear main volume. Instead of simply placing the extension against the house, this storage was slid into the main volume in the form of a wooden box. The storage serves as a winter entrance and on the inside the high kitchen cabinets could be integrated into the wooden volume.
By extending the roof surface and designing it as a canopy, the interior space is optically enlarged. When the harmonica façade is fully opened, the interior and exterior together form one large living room. Because the floor tiles continue from inside to outside, this idea is further emphasized. Inside is outside and outside is inside. A better experience of a vacation in the middle of nature is hardly possible!
Photography by Studio de Nooyer
Visit BNLA Architecten
- by Matt Watts