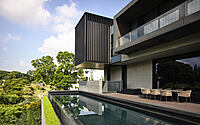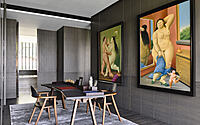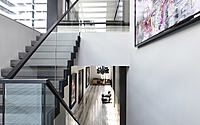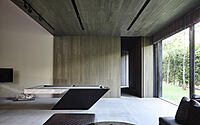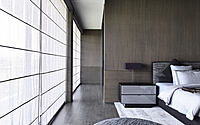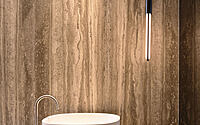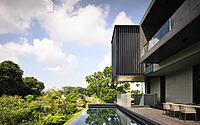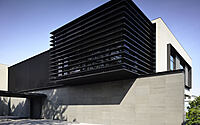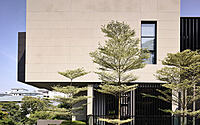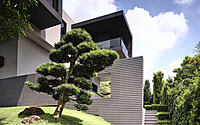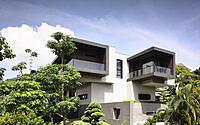Namu House by K2LD Architects
Namu House is a contemporary residence located in Singapore, designed in 2015 by K2LD Architects.












Description
Perched on a high ground, the land slopes 8m down towards the street below and spot a commanding view of the surrounding. From the entry level above, the house appears a humble scale with only 2 storey being visible from the car porch entrance. The massive 4 storey volume is carefully manipulated with a series of interlocking cubic volumes as composition and negotiate in sensitive ways towards the valley below.
Upon entry, dramatic view is captured when viewed from the living space over the infinity edge pool as if the house is suspended above the hill valley. Interlocking spaces allow light to filter into the inner volumes and created a playful display of light and shadow. Light well and landscape features are always present at vertical connecting stairs and elements. Slim profile aluminium windows (Panoramah) are used to minimize visual interference with the beautiful expanse of the view.
Interior spaces are clad with neutral grey-tone stone (Ocean Blue Travertine) and wood (Dark-stained grey Oak) paneling. A minimalistic landscape design approach is used to organize the garden and internal light well. Together with a few prized bonsai, large and small basalt rocks are arranged in strategic vantage points from the interior giving the space a calm and zen feel.
Photography courtesy of K2LD Architects
Visit K2LD Architects
- by Matt Watts