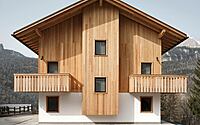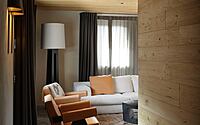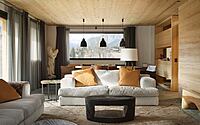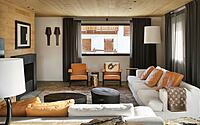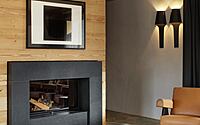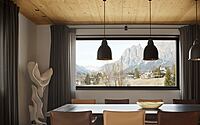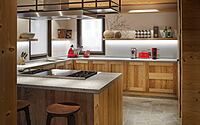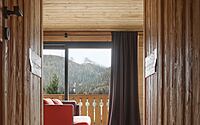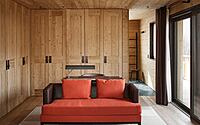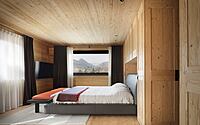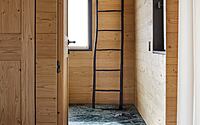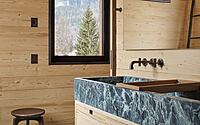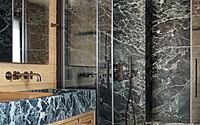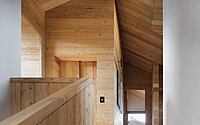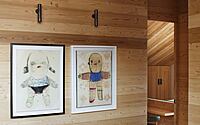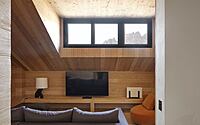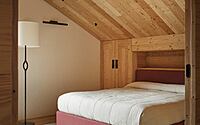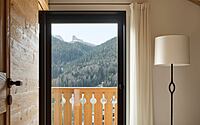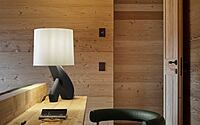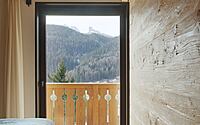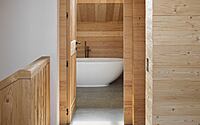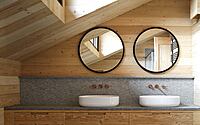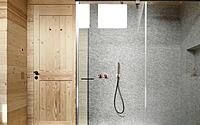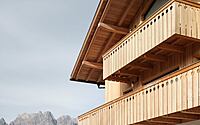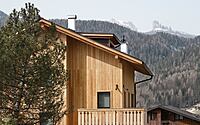House in Cortina by Parisotto + Formenton Architetti
House in Cortina is a lovely chalet located in Cortina d’Ampezzo, Italy, designed in 2022 by Parisotto + Formenton Architetti.
















Description
The main objective of the project was the realization in a dwelling designed around the family, with atmospheres marked by warmth and hospitality where the mountain character meets a contemporary and timeless language.
The villa, developed in a floor area of 250 square meters is located in the locality of Peziè in Cortina d’Ampezzo, in a privileged position for the view it enjoys towards the surrounding Dolomite peaks. The project moves from the demolition of the existing building and the construction on the same site of a new three-story wooden building. Structure and floors were built with X-Lam technology with the use of 10-cm panels clad externally with sheathing and with internal plasterboard refacing for the passage of plumbing. Through a volumetric subtraction operation, it was possible to insert an elevator that vertically connects all floors.
The building consists of two basement floors-housing a five-car garage and a cinema room-and three above-ground floors: the ground floor houses the functions of kitchen, dining room, and living area, as well as service spaces such as storage room, hallway, and bathroom. The first floor houses three bedrooms, each with a private bathroom: one for the son, one for guests and the master bedroom characterized by a large walk-in closet and a private sitting room. The second floor houses living room, bathroom and a communicating attic room for the two daughters.
The materials used are the result of a choice aimed at enhancing in a contemporary sense the local character of the architecture that, also volumetrically and typologically, pays homage to the rural alpine residences typical of the Dolomite context.
Externally, the ground floor and first floor are clad with a shell composed of lime spread in progress, while the upper band of the house is clad with larch wood left natural, so that over time it deposits its patina and transforms it by integrating it with the surrounding context. Inside, some surfaces are plastered, while others are clad in hollowed and treated solid fir; floors are made of Valmalenco stone.
The interior furnishings feature products from different companies, with French and local salvaged pieces, with a calibrated mix of fabrics and colors that together give warmth and intimacy to the space. The light fixtures used for lighting are Viabizzuno and the decorative lighting is Chistian Liaigre.
Photography by Alberto Strada
Visit Parisotto + Formenton Architetti
- by Matt Watts