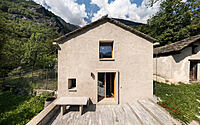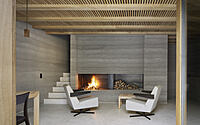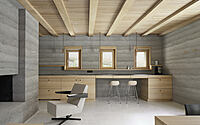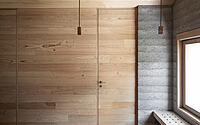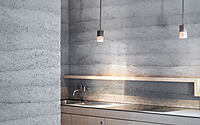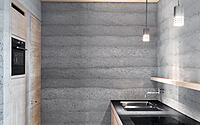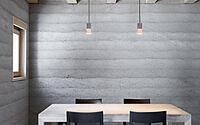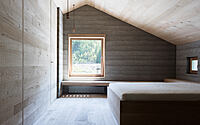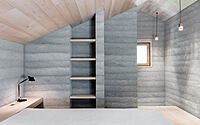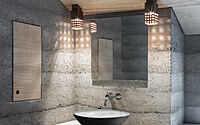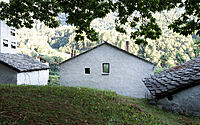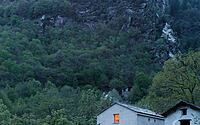Studio Cascina Garbald by Ruinelli Associati Architetti
Nestled in Castasegna, Switzerland lies the beautifully redesigned Studio Cascina Garbald. Originally built as a farmhouse in 2019, this traditional property was given an upgrade by Ruinelli Associati Architetti. Featuring stunning views of the meadow behind villa Garbald complex, Studio Cascina Garbald is designed with current building practice and few light contemporary touches that are most clearly seen through the selection of materials used.
With its careful construction process, harmony of materials used and ability to draw visitors on an emotional level – Studio Cascina Garbald is certainly worth experiencing!











About Studio Cascina Garbald
Reviving Modern Farmhouse Living in the Heart of the Alps
Nestled among a picturesque meadow, just behind Villa Garbald complex lies a unique project that successfully blends traditional architecture with modern touches. Built from scratch as temporary accommodation for researchers, this farmhouse is sure to leave visitors emotionally moved by its rustic charm and awe-inspiring beauty. It has been carefully restructured and renovated by hand, preserving context and theme while meeting all legal requirements and current construction standards.
Carefully Restructuring Pre-existing Building Structure
The project involved restructuring an existing building into its identical position, volume (height of 12 meters or 39 feet), size and function – creating an authentic rustic atmosphere that pays homage to both old-world craftsmanship as well as modern design sensibilities. All renovations were completed “by hand” including rough external plastering, tamped concrete walls, mortar ground floor surface and stairs, chestnut woodwork (door frames, furniture panelling), industrial bronze lamps crafted specifically for this structure along with ceramic sink created by a local artist – all made possible through excellent craftsmanship.
Traditional Craftsmanship at Its Finest
The exquisite attention to detail can be seen throughout the entire space – from materials used to create an inviting atmosphere to furnishings crafted with exceptional precision. These features make it easy for visitors to appreciate every aspect of this charming farmhouse which transports them back in time yet still manages to keep up with contemporary trends in interior design & architecture!
Studio Cascina Garbald: A Harmonious Blend of Materials & Emotionally Charged Space
Visitors are left feeling deeply moved when they experience Studio Cascina Garbald due to its harmonious blend of traditional materials like rough external plastering; tamped concrete walls; mortar ground floor surface; chestnut woodwork; industrial bronze lamps; ceramic sink crafted by local artists etc., combined together beautifully within one space resulting in an emotionally charged ambiance that speaks volumes about the dedication put into making it happen! This stunning example of creative engineering really shows off what can be achieved when combining classic elements with modern touches – giving us hope that timeless structures such as these will continue on through generations even though their original purpose may have long since gone away.
Photography by Ralph Feiner
Visit Ruinelli Associati Architetti
- by Matt Watts