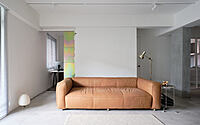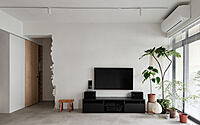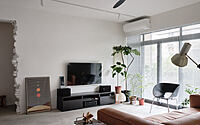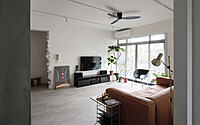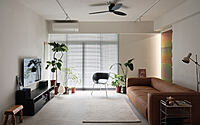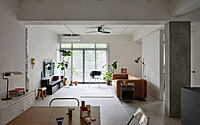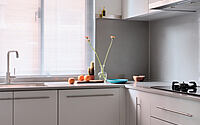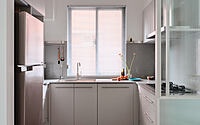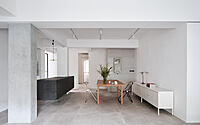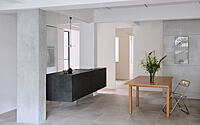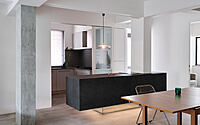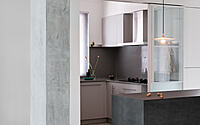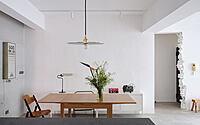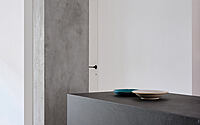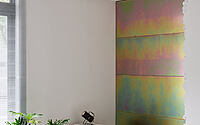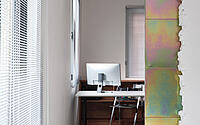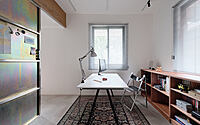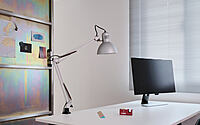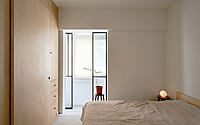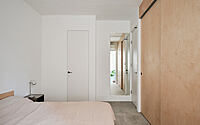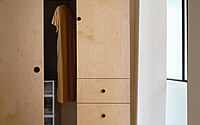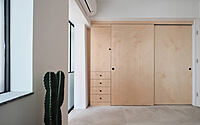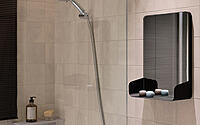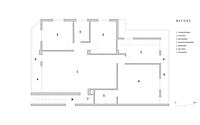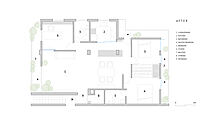A Breathing Home by St Design Studio
A Breathing Home, designed by St Design Studio and located in Taipei City, Taiwan, is a minimalist apartment that was renovated in 2022 to fit the needs of the young and dynamic lifestyle. This unique real estate property, surrounded by traditional Taiwanese rustic-stone-washed-finish monolithic exterior walls, encircling linear balconies, and situated in the subtropical climate of Taiwan, offers a comfortable inner environment and a flexible open space for its inhabitants.
The interior design features raw materials such as birch plywood for storage constructions, cement board for walls, and bare concrete surface for the pillars. The whole flooring is applied on the same light gray tiles, creating the sense of a single, big, continuous space without specific zoning. This allows the inhabitants to add their own vintage furniture, art, and plants without disrupting the minimalist aesthetic.
A Breathing Home is the perfect combination of traditional and modern elements, designed to satisfy a young lifestyle while preserving the charm of the traditional Taiwanese architecture.









About A Breathing Home
Renovating a Traditional Taiwanese Apartment
Located in the heart of Taipei City, this old apartment building preserves the traditional Taiwanese rustic-stone-washed-finish monolithic exterior walls and encircling linear balconies, which are iconic architectural features of traditional Taiwanese residential buildings. As Taiwan is located in a subtropical zone with hot, rainy summers and cold, humid winters, these features serve as a buffer between the interior and exterior, keeping heat and pouring rain out, cooling the air and creating a stable and comfortable inner environment.
Reorganizing the Layout to Fit a New Lifestyle
In order to fit the new purpose and lifestyle, the first step of renovation was to reorganize the layout by removing all the dividing walls and redundant structures. This allowed the kitchen to be relocated to the center of the house, integrating the kitchen, dining and living space into one open and flexible area. A half-cantilever black volume embedded with the column serves as the kitchen island; its strong presence stabilizes the overall airy, light space.
Connecting Spaces with Linear Balconies
In the rooms next to the linear balcony, openings were created in the interface walls as direct accesses in between. The encircling linear balcony forms a full loop, linking every space inside, and also introducing natural light and keeping the whole space ventilated. With such unique and precious conditions, an airy and breathable home can be achieved.
Adding Drama with a Neon-Reflective, Eye-Catching Panel
At the other side of the area, in between the studio and living space, a large opening was made on the wall and a huge metal sliding panel was installed. This openable panel not only creates a flexible relationship between the two spaces, but its neon-reflective, eye-catching appearance also adds drama to the overall clean and white space.
Preserving the Rough Edges
During the renovation process, the rough edges of the partially demolished walls were kept to echo the apartment building’s rustic and monolithic appearance and to meet the design goal of creating a breathing and effortless space. Natural materials were mainly used and kept in their original raw state; birch plywood was used for storage constructions like closets, shoe cabinets and bookcases, cement board for walls and bare concrete surface for the pillars. The entire flooring was applied with light gray tiles, creating a sense of a single, big continuous space without specific zoning. This provides a humble background for the owner’s valuable collection of vintage furniture, art and plants, which can be added slowly and effortlessly later on.
Photography by Suiyu
Visit St Design Studio
- by Matt Watts