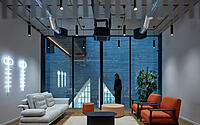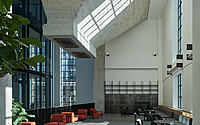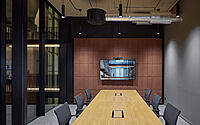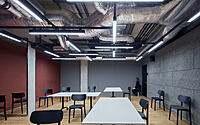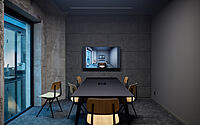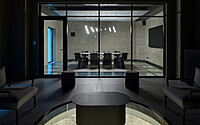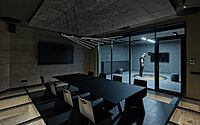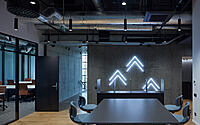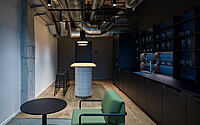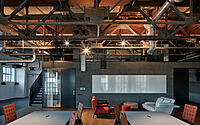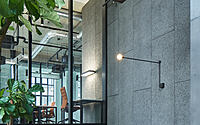Base4Work Bratislava by Studio Perspektiv
Base4Work Bratislava, designed by the Studio Perspektiv in 2021, is the perfect example of a modern office space that pays homage to its industrial past. Located in the heart of Bratislava, Slovakia, the heating plant-turned-coworking centre, originally designed by architect Dušan Jurkovič, has been tastefully renovated to offer 3,900 square metres (42,000 square feet) of flexible workspace for up to 450 people.
This unique and inspiring space is a combination of the old industrial elements, such as the original crane forming the atypical open ceiling of the shared office, and modern design elements reflecting the 21st century. With its impressive combination of craftsmanship and contemporary materials, this coworking centre is the perfect place for corporate clients, start-ups, and freelancers alike.











About Base4Work Bratislava
Preserving Industrial History
With only a few industrial buildings left in Bratislava, the functionalist heating plant designed by architect Dušan Jurkovič has managed to adapt to the current needs. After a three-year renovation, the building has been opened to the public as a modern coworking centre – Base4Work.
A Vision to Create an Inspiring Workspace
The developer’s vision was to provide a background to connect different user groups in a unique environment of a national cultural monument. The competitive advantage of coworking spaces often lies in their uniqueness. The investor and the Perspektiv studio architects decided to reflect this idea in this industrial monument.
Preserving the Imprint of Jurkovič
The renovation was conceived to ensure the original parts remain visible and the imprint of Dušan Jurkovič is preserved. The architects interpreted Jurkovič’s work in the spirit of the 21st century, incorporating recycled and natural materials. The competitive advantage of coworking spaces often lies in their uniqueness.
A Five-Storey Building to Create New Space
A new five-storey building was placed in the interior of the boiler and turbine hall, creating new space. Other industrial elements of the heating plant were also used to pay homage to history. In total, there are 3,900 square metres (42,855.75 square feet) of flexible working space with a capacity of approximately 450 places in the heating plant.
Inspired by Jurkovič’s Style
The entrance area on the second floor combines a lobby with a café and workplaces. Perspektiv presents Dušan Jurkovič’s extensive work by using graphic elements in the interior. The authors’ motifs are inspired by the architect’s style and its evolution over time. The steel structures are softened by perforation to create an interesting historical contrast.
Creating Comfort Zones
The roof terrace with an adjacent bar and the flexibility of the space are appreciated not only by the developer, but also by the first tenants. The architects used the building’s complex structure to the clients’ advantage, creating comfort zones in several places.
Photography courtesy of Studio Perspektiv
Visit Studio Perspektiv
- by Matt Watts