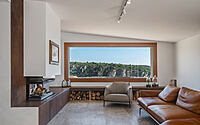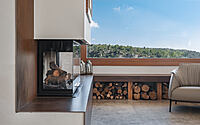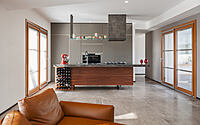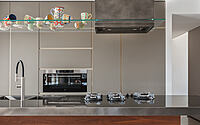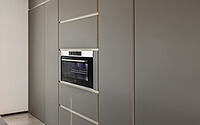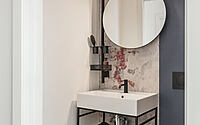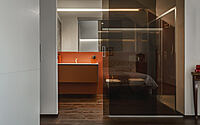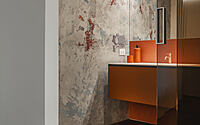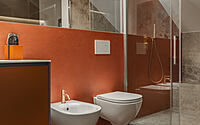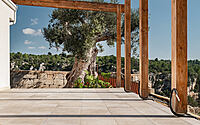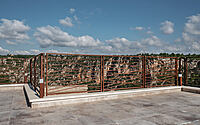Loft AA by Rosanna Bussolotto
Discover Loft AA, a stunning penthouse apartment in Castellaneta, Italy. Located on the edge of the Gravina of Castellaneta, this modern real estate masterpiece was designed by Rosanna Bussolotto in 2022, and is a true conversion intervention and successful experiment in “rural regeneration”.
Inside, you will find a bright, airy space with high ceilings, large windows, and “laroche” flooring that evoke the layering of stone from the ravine, while Cedit’s Archeologie cladding provides character and comfort to the bathroom environment. Not only does this property have style, but it also minimizes the environmental impact of the intervention, relying on the total reuse of an existing abandoned building and adapting to the rules of bioclimatics.









About Loft AA
Bringing New Life to an Old Barn: Recovery and Renovation Project
This recovery and renovation project gives an old barn a new purpose, transforming it into a modern single-family residence while preserving the original forms of the property. It is a remarkable conversion intervention and successful experiment in “rural regeneration” that provides new architectural perspectives while honoring the typology of the property and landscape.
Enchanting “Rural Loft” on the Edge of a Ravine
Positioned on the edge of the Gravina of Castellaneta in an area on the edge of the built-up area, the original stable has been reconstructed into a “Rural Loft.” Upon entering, one has the sensation of living in a peaceful refuge of high emotional value, surrounded by a landscape seemingly frozen in time. The panoramic view of the Gravina of Castellaneta, with nature’s voice echoing between the floor and the sloping roof, is truly breathtaking.
Timeless Blend of Ancient and Modern
The interior of the barn is a timeless blend of ancient and modern. Precious salvaged elements coexist in perfect harmony and in stark contrast, each element expressing distinct stylistic identities. The open plan features high ceilings and large glass surfaces that connect the living room with the infinite space of the landscape, bringing the atmosphere of the rupestrian countryside indoors. The large windows let in plenty of light, enabling one to enjoy stunning views of the ravine. The “laroche” flooring evokes a layering of stone that is reminiscent of the gravina, while the white walls of the side rooms are broken up by patches of raw earth, blue, and corten. The bathrooms have been integrated with the dressing areas and feature Cedit’s Archeologie cladding. This encaustic technique of layering color and life is intended to survive time, giving character and comfort to the bathroom environment.
Minimizing the Environmental Impact
The project concept was designed to minimize the environmental impact of the intervention. The building is designed according to bioclimatic principles, reducing the need for heating and air conditioning through a calibrated opening system. Furthermore, the project does not add to land usage, using an existing abandoned building and giving it new life.
Photography by Pierangelo Laterza
Visit Rosanna Bussolotto
- by Matt Watts