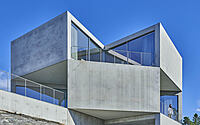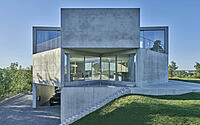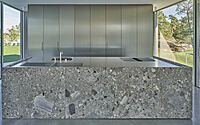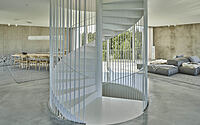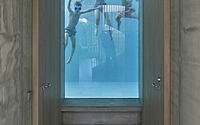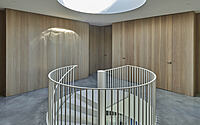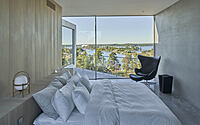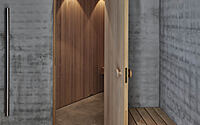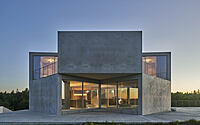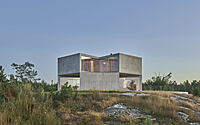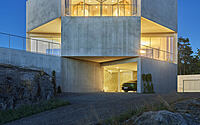House on a Hill: A Concrete Haven in Värmdö
Explore the tranquil yet sophisticated three-story residence, House on a Hill, located in Värmdö, Sweden, just twenty minutes away from Stockholm’s city center. Designed by Tham & Videgård Arkitekters in 2022, this stunning property features breathtaking views of the archipelago landscape and direct access to untouched nature.
The house is organized in a three-level section with entrance and services in the souterrain level, social spaces on the mid- and main-terrace level and private family rooms at the top. Its façade is cast in concrete and features an origami-like pleated and rotated volume that offers beautiful views of both solid and transparent mass.
Enjoy the sun from the various wind-shielded terraces and be inspired by the unique design style that combines seclusion, entertaining and nature.









About House on a Hill
Revitalizing a Nature Escape: A Home with Panoramic Views
Just a 20-minute drive from the city center, this house stands on a serene piece of land at the edge of Stockholm’s untouched nature. Featuring a boathouse at the waterline, the area rises up a steep, forested slope to an open plateau where the main house resides. The road leading to the home ascends along a cliff, slowly revealing its breathtaking views of the archipelago landscape.
An Active Family’s Dream Home
This active family needed a home for both quiet seclusion and entertaining guests, with a close connection to the landscape. The design seeks to reduce the house to its purest form, mixing indoor and outdoor spaces to focus on the scenery. Taking on a vertical shape reminiscent of a lighthouse, the home is constructed entirely of concrete and firmly anchored on the bed rock.
Organized in three levels, the house contains an entrance and services in the souterrain level, social spaces on the mid and main terrace level, and private family rooms at the top. The façade structure rotates 45° between each floor, creating a labyrinthine effect and lending the building a solid yet transparent quality. The origami-like pleated and rotated volume offers an ever-changing mass and void, while the folded layout leads to a series of wind-shielded terraces that follow the sun’s movement.
Photography by Åke E:son Lindman
Visit Tham & Videgård Arkitekter
- by Matt Watts