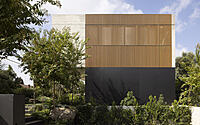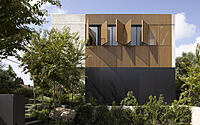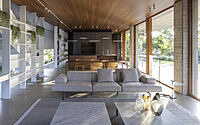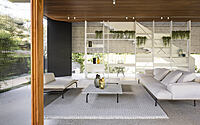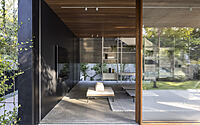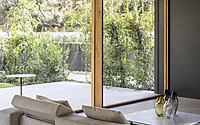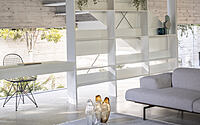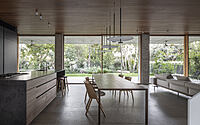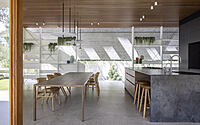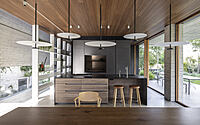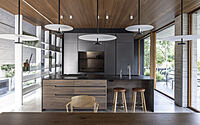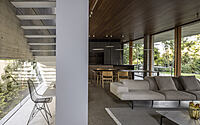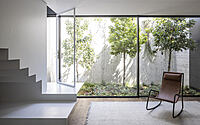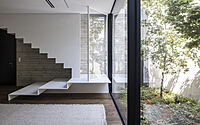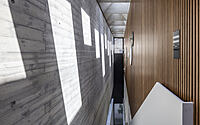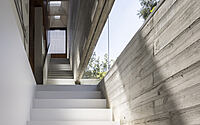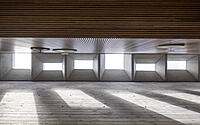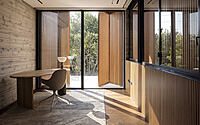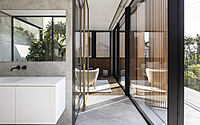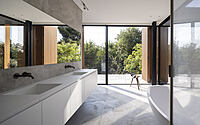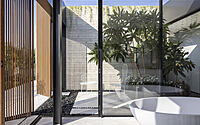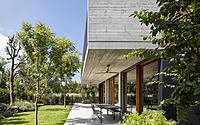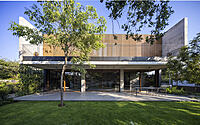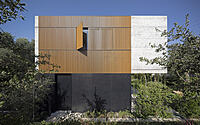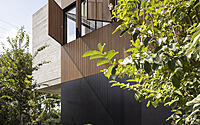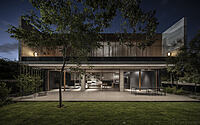My Twin Brother’s House: Modern Design Meets Functionality
My Twin Brother’s House is a two-story residence located in Ramat HaSharon, Israel, designed by Pitsou Kedem Architects in 2022.
This impressive structure is characterized by a solid architectural concrete façade and contrasting materials on the other three sides. The dynamic shutter system allows the occupants to control the amount of sunlight and privacy, while the linear open-tread white iron staircase gives open views from the basement all the way up to the full height of the house. An open white iron room divider/shelving system further emphasizes the unique design of this property, making Ramat HaSharon (an affluent town in central Israel) even more attractive for homebuyers.














About My Twin Brother’s House
Striking Contrasts in Materials
The rectangular residence features a solid concrete façade that appears to float along the length of the house, creating a striking contrast to the other three façades. The ground floor volume boasts a blackened iron-look finish, while much of the second floor is encased in a system of vertical aluminum harmonica shutters with a wood-tone finish.
Dynamic Shutter System
The dynamic shutter system enables residents to control their level of privacy in different spaces within the house, while filtering sunlight without blocking airflow.
Dramatic Geometric Play of Light and Shadow
The front concrete wall is detached from the house but is connected to it along its entire length through a run of skylight windows set in cast architectural concrete of diverse shapes. This creates a dramatic geometric play of light and shadow on the concrete wall.
Open-Tread White Iron Staircase
The space between the exterior wall and the building features a linear open-tread white iron staircase that offers open views from the basement to the full height of the home.
Bamboo Finishes
Wooden slats on the building’s side and rear facades are mirrored in a bamboo finish along the length of the ceiling of the open living area, further emphasizing the disconnection between the floating concrete wall and the rest of the house. The bamboo lengths continue upwards towards the staircase to finish the exterior of the enclosing wall.
Open White Iron Room Divider/Shelving System
An open white iron room divider/shelving system separates the stairs and the open living areas and serves as a structural column system that allows the concrete wall to float above the run of windows extending along its length on the ground floor.
Photography by Amit Geron
Visit Pitsou Kedem Architects
- by Matt Watts