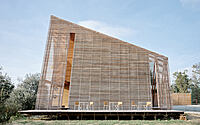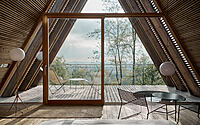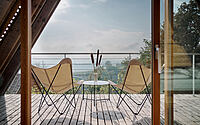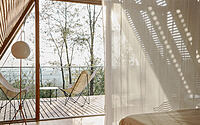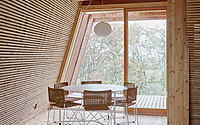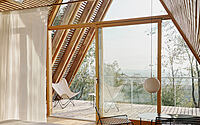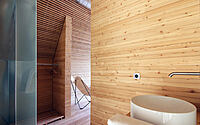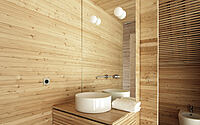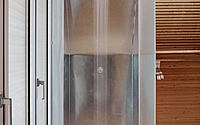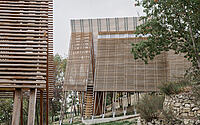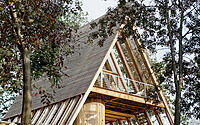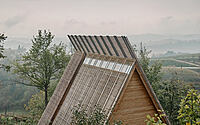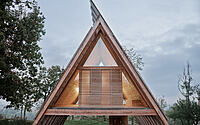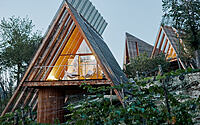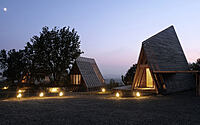Lilelo: The Eco-Lodge Hotel Oasis in the Heart of Monferrato
Set in a landscape of vineyards and wooded areas in the heart of Monferrato, Italy, Atelier Lavit‘s eco-lodge hotel, Lilelo – Little Leisure Lodge, is a village of four independent wood and glass cabins.
Designed in 2022 with an eye on sustainability and energy efficiency, the cabins blend perfectly with their natural setting offering guests a refuge that ensures privacy, while also offering the option of entertaining other guests.











About Lilelo – Little Leisure Lodge
Eco-Friendly Cabins in Monferrato: A Haven of Privacy and Community
Set in the picturesque landscape of Monferrato, Italy, the eco-hotel is comprised of four independent wood and glass cabins inspired by traditional haystacks. Three of the cabins provide luxurious suites and one is a communal space.
The Interiors: Privacy and Entertaining
The interior of the three suites are designed as a continuum, with the breakfast nook near the deck leading to the sleeping area and ending with the bathroom. This layout provides the perfect balance between privacy and entertaining other guests.
Design and Construction: Sustainable and Energy Efficient
The cabins are designed with sustainability and energy efficiency in mind, using natural and eco-friendly materials. They are raised off the ground, a construction approach that responds to the sloping land of the site. The team embraced the challenge of using prefabricated elements without resorting to standardization.
The roof is an A-shape with two fully glazed triangular elevations, which acts as a wall and load-bearing structure. The cabins have a rectangular plan (6 x 9m) and a ceiling height of 5.5 m (18 feet). The exterior is made of larch treated only with oil, a natural element that’s absorbed into the wood and enriches the wood as it ages. Wood is also featured in the furnishings as well as the wall and floor finishes.
Windows: Blending Inside and Outside
Windows play a critical role in the design of the cabins, both functionally and aesthetically. Thin windows fit seamlessly into the wooden structure, creating a harmonious relationship between inside and out. This allows natural light and the landscape to be brought into the cabins, creating an atmosphere of peace and tranquility.
Photography by Silvia Lavit & Daniel Mazza
Visit Atelier Lavit
- by Matt Watts
