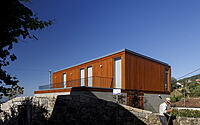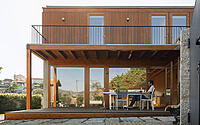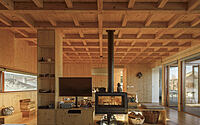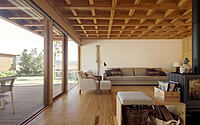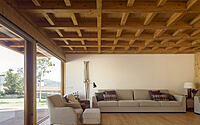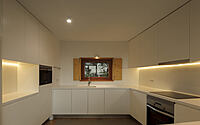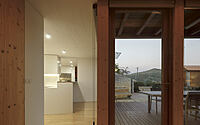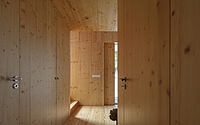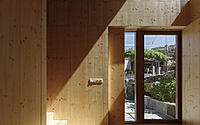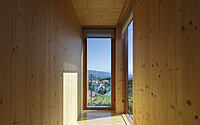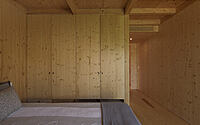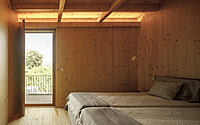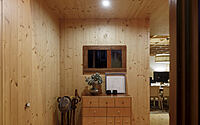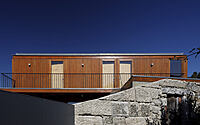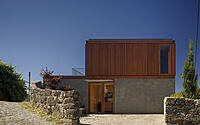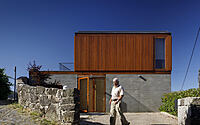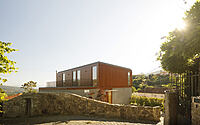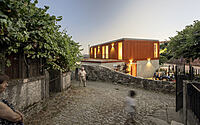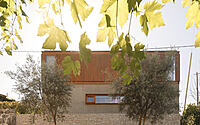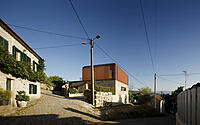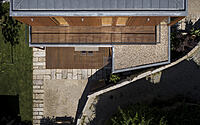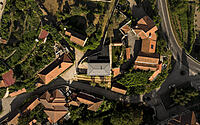House in Baião: A Wooden Refuge in Portugal
Welcome to House in Baião, a contemporary vacation house located in Portugal. Built upon ancient ruins, Traço Alternativo designed this house to blend in with the bucolic green setting while preserving the memory of the preexisting house.
Natural wood was used as the privileged material for both structure and coverings, inside and out, creating its own language and innovating with its simple, raw beauty. With its wood details, contrasts between wood and concrete and the feeling of comfort and order that the wooden ceilings create, House in Baião is the perfect wooden refuge.











About House in Baião
A Woodland Retreat: Blending Into the Landscape
Nestled among winding hills lies a bucolic setting, where green vegetation and small-scale buildings are scattered across the land, untouched by man. Here, we set out to build a vacation house that would blend seamlessly into the landscape, taking advantage of the existing ancient ruins, and utilizing natural materials to create a contemporary design.
A Traditional Material with a Twist
We chose wood as our material of choice, inspired by its raw beauty, and the traditional Portuguese construction called “espigueiro” (granary) used to store grains. We pushed the boundaries of the conventional use of the material, creating our own language that innovates and surprises.
Inside and Out
On the ground floor, the kitchen and living room open fully to the garden and a small wooden “espigueiro”, creating a connection to the upper volume, where the bedrooms are. This volume was preassembled at the carpentry workshop and reassembled at the construction site, creating the feeling of a wood Lego set. Outside, the delicacy of the wood on the upper floor is in stark contrast to the raw appearance of the concrete walls on the ground floor. Inside, the wooden details are carefully studied, and the wood’s natural twists and turns break the man-made rigidity with its expressive anarchy. In the ceilings, the wooden structure creates a sense of comfort, order and peace.
The Final Result
In the end, the house fully responds to the client’s vision, becoming the wooden refuge they had always dreamed of.
Visit Traço Alternativo
- by Matt Watts