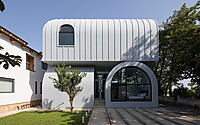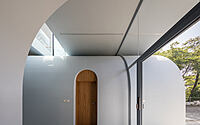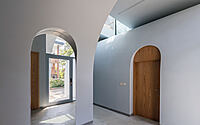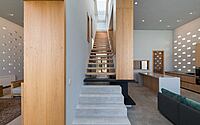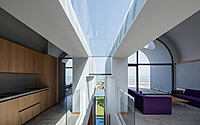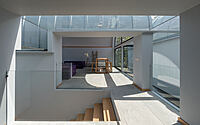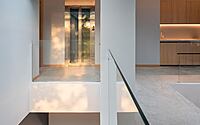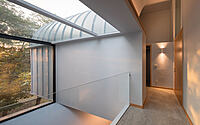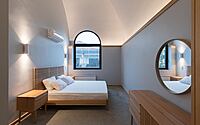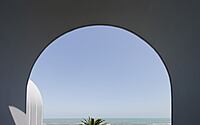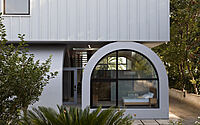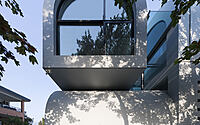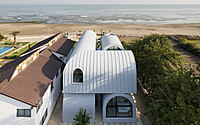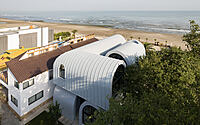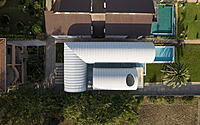Vault on Vault Villa: Unique Design Overlooking the Caspian Sea
Vault on Vault Villa is a unique house located in Royan, Iran with a stunning view of the Caspian Sea. Designed by KRDS in 2023, the villa project was created with two goals in mind: to experiment with the facilities of vaults and domes, and to create harmony with the environment of this region.
Using advanced steel and concrete structures, the architects created new combinations of vaults and domes, while the building was oriented to the north and south to benefit from light and proper ventilation. In addition, the mansard roof system and cement walls were used to cover the upper parts of the building and to deal with the region’s harsh rainy conditions.








About Vault on Vault Villa
Revitalizing Iranian Architecture: A Look at the Vaulted Villa Project
The Vaulted Villa Project, located at the end of a villa township in Royan city, Iran, overlooks the Caspian Sea. This ambitious project was designed with two goals in mind: reviving Iranian architecture by utilizing the facilities of vaults, a common feature among ancient Iranian architects, and creating a harmonious environment with the local climate.
Exploring New Possibilities
In the past, the use of cement and steel structures, as well as construction systems, enabled creative compositions of vaults and domes. Today, with the advent of advanced steel and concrete structures, these possibilities have been extended further, allowing for new and innovative designs.
Double-Shell Domes: The Culmination of Ancient Architectural Structures
The Vaulted Villa Project aims to further explore the structural compositions of double-shell domes, by cutting and rotating the vaults in perpendicular directions and placing them on top of each other. This new model transfers the top vault load as a point on the pole of the lower vault and reassigns it to the walls, a feature not seen in older models. Visually, it is understandable and extends architecture beyond aesthetic aspects.
Creating Harmony with the Northern Climate
In order to create harmony with the northern climate, the building was oriented to the north and south, allowing for light and proper ventilation. The direction of air movement is from the seaside, and the opposite openings create blinds and cool the air inside. Additionally, the light shadow of the movement of the sun on the vaults creates a temperature difference on the sides, resulting in air movement around the building. A mansard roof system is used to cover the upper parts of the building, while the base walls are cement, commonly used in the region to deal with harsh rainy conditions.
Photography by Mohammad Hasaan Etefagh
Visit KRDS
- by Matt Watts